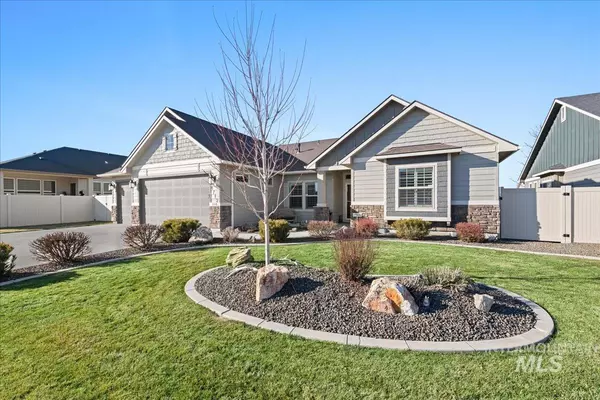4712 Pine Mountain Ave Caldwell, ID 83607
UPDATED:
01/21/2025 09:30 PM
Key Details
Property Type Single Family Home
Sub Type Single Family Residence
Listing Status Active
Purchase Type For Sale
Square Footage 1,922 sqft
Price per Sqft $286
Subdivision Cumberland
MLS Listing ID 98933743
Bedrooms 3
HOA Fees $100/qua
HOA Y/N Yes
Abv Grd Liv Area 1,922
Originating Board IMLS 2
Year Built 2017
Annual Tax Amount $2,360
Tax Year 2023
Lot Size 9,147 Sqft
Acres 0.21
Property Description
Location
State ID
County Canyon
Area Caldwell Sw - 1280
Zoning R-1
Direction From Ustick, S on 10th Ave, W on Trailside, L on Middlesboro, L on Mountain Pine to address
Rooms
Other Rooms Storage Shed
Primary Bedroom Level Main
Master Bedroom Main
Main Level Bedrooms 3
Bedroom 2 Main
Bedroom 3 Main
Kitchen Main Main
Interior
Interior Features Bath-Master, Bed-Master Main Level, Den/Office, Dual Vanities, Central Vacuum Plumbed, Walk-In Closet(s), Breakfast Bar, Pantry, Kitchen Island, Granite Counters
Heating Forced Air, Natural Gas
Cooling Central Air
Flooring Tile, Carpet, Laminate
Fireplaces Number 1
Fireplaces Type Gas, One
Fireplace Yes
Appliance Gas Water Heater, Dishwasher, Disposal, Microwave, Oven/Range Freestanding, Refrigerator, Water Softener Owned, Gas Oven, Gas Range
Exterior
Garage Spaces 3.0
Fence Full, Vinyl
Pool Community, Pool
Community Features Single Family
Utilities Available Sewer Connected, Cable Connected, Broadband Internet
Roof Type Composition
Street Surface Paved
Porch Covered Patio/Deck
Attached Garage true
Total Parking Spaces 3
Private Pool false
Building
Lot Description Standard Lot 6000-9999 SF, R.V. Parking, Sidewalks, Auto Sprinkler System, Full Sprinkler System, Irrigation Sprinkler System
Faces From Ustick, S on 10th Ave, W on Trailside, L on Middlesboro, L on Mountain Pine to address
Water City Service
Level or Stories One
Structure Type Stone,HardiPlank Type
New Construction No
Schools
Elementary Schools Lewis & Clark (Caldwell)
High Schools Caldwell
School District Caldwell School District #132
Others
Tax ID R3258216800
Ownership Fee Simple,Fractional Ownership: No
Acceptable Financing Cash, Consider All, Conventional, FHA, VA Loan
Listing Terms Cash, Consider All, Conventional, FHA, VA Loan





