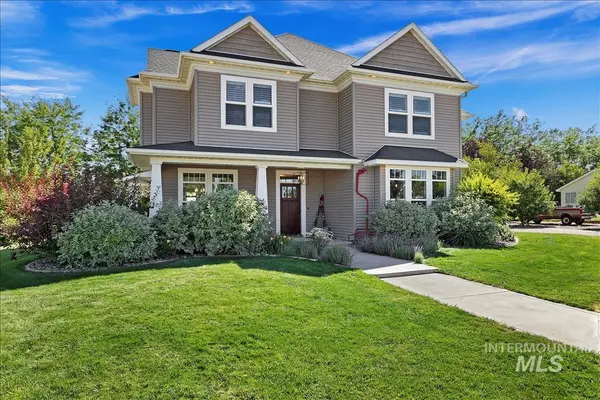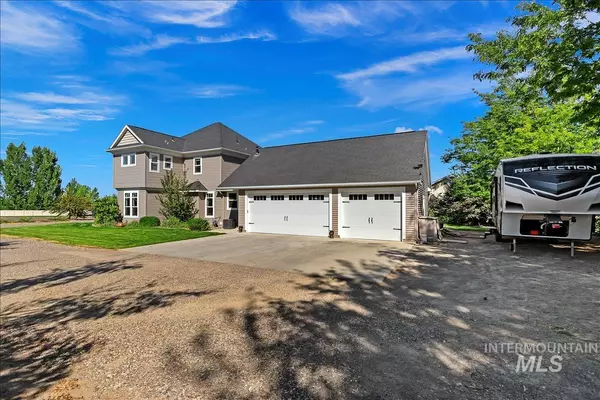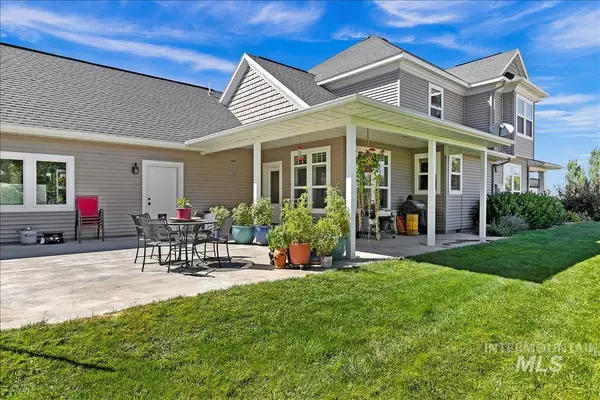For more information regarding the value of a property, please contact us for a free consultation.
3615 E 3908 N Kimberly, ID 83341
Want to know what your home might be worth? Contact us for a FREE valuation!

Our team is ready to help you sell your home for the highest possible price ASAP
Key Details
Property Type Single Family Home
Sub Type Single Family w/ Acreage
Listing Status Sold
Purchase Type For Sale
Square Footage 3,000 sqft
Price per Sqft $216
Subdivision Harrison View Estates
MLS Listing ID 98806948
Sold Date 08/02/21
Bedrooms 3
HOA Fees $20/ann
HOA Y/N Yes
Abv Grd Liv Area 3,000
Originating Board IMLS 2
Year Built 2007
Annual Tax Amount $2,948
Tax Year 2020
Lot Size 1.010 Acres
Acres 1.01
Property Sub-Type Single Family w/ Acreage
Property Description
Elegance in the country with all the extras. Amenities include beautiful custom cabinets with carved corbels and pull out shelves, granite, double oven, butlers pantry with outlets, travertine flooring, high end faucets and light fixtures. Custom Laundry room, bead-board wainscoting, surround sound, office with custom built ins and storage. Master Bedroom suite is awesome, with attached (Office, nursery or reading nook), huge walk in closet with window and seating.
Location
State ID
County Twin Falls
Area Kimberly-Hansen-Murtaugh - 2025
Direction Addison Ave., E, turn North on 3600 E, then 1st right east, house on south side close to the curve.
Rooms
Family Room Main
Primary Bedroom Level Upper
Master Bedroom Upper
Bedroom 2 Upper
Bedroom 3 Upper
Living Room Main
Dining Room Main Main
Kitchen Main Main
Family Room Main
Interior
Interior Features Bath-Master, Dual Vanities, Walk-In Closet(s), Breakfast Bar, Pantry, Granite/Tile Counters
Heating Forced Air, Natural Gas
Cooling Central Air
Flooring Hardwood, Tile, Carpet, Vinyl/Laminate Flooring
Fireplaces Type Gas, Insert
Fireplace Yes
Appliance Tankless Water Heater, Dishwasher, Disposal, Double Oven, Microwave, Oven/Range Built-In, Refrigerator, Water Softener Owned
Exterior
Garage Spaces 3.0
Community Features Single Family
Utilities Available Cable Connected, Broadband Internet
Roof Type Composition
Street Surface Paved
Porch Covered Patio/Deck
Attached Garage true
Total Parking Spaces 3
Building
Lot Description 1 - 4.99 AC, Garden, Rolling Slope, Auto Sprinkler System, Full Sprinkler System, Pressurized Irrigation Sprinkler System
Faces Addison Ave., E, turn North on 3600 E, then 1st right east, house on south side close to the curve.
Foundation Crawl Space
Sewer Septic Tank
Water Well
Level or Stories Two
Structure Type Vinyl/Metal Siding, Masonry
New Construction No
Schools
Elementary Schools Kimberly
High Schools Kimberly
School District Kimberly School District #414
Others
Tax ID RPOK3210000040
Ownership Fee Simple
Acceptable Financing Cash, Conventional
Listing Terms Cash, Conventional
Read Less

© 2025 Intermountain Multiple Listing Service, Inc. All rights reserved.




