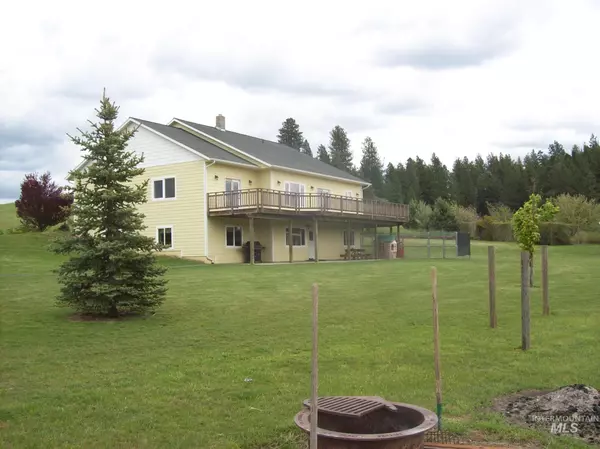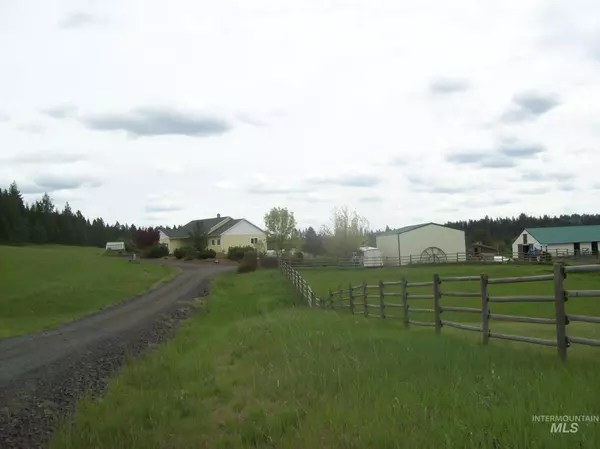For more information regarding the value of a property, please contact us for a free consultation.
1671 East Rd. Deary, ID 83823
Want to know what your home might be worth? Contact us for a FREE valuation!

Our team is ready to help you sell your home for the highest possible price ASAP
Key Details
Property Type Single Family Home
Sub Type Single Family w/ Acreage
Listing Status Sold
Purchase Type For Sale
Square Footage 3,836 sqft
Price per Sqft $221
Subdivision 0 Not Applicable
MLS Listing ID 98804322
Sold Date 08/16/21
Style Patio Home
Bedrooms 3
HOA Y/N No
Abv Grd Liv Area 1,918
Originating Board IMLS 2
Year Built 2005
Annual Tax Amount $3,879
Tax Year 2019
Lot Size 39.940 Acres
Acres 39.94
Property Sub-Type Single Family w/ Acreage
Property Description
Stunning ranch just S. of Deary. Home was framed & homeowners lived in basement while finishing upstairs which has never been lived in. $20K appliance and light fixture allowance for upstairs, your choice! 2 kitchens, 2 laundry rooms. Wood stove in basement, Hydronic floor heat, super warm and efficient. Incredible property set up for the small family farm, 2 green houses, garden, orchard, pond, 7 stall barn, shop, hay grounds & fenced pastures. 25 gpm well. Forested area. Chg on possible split av.
Location
State ID
County Latah
Area Latah County - 2075
Direction East to Deary, South at the gas station to East Rd
Rooms
Family Room Lower
Other Rooms Barn(s), Corral(s), Workshop, Storage Shed, Shop with Electricity
Basement Daylight, Walk-Out Access
Primary Bedroom Level Main
Master Bedroom Main
Main Level Bedrooms 1
Bedroom 2 Lower
Bedroom 3 Lower
Living Room Main
Dining Room Main Main
Kitchen Main Main
Family Room Lower
Interior
Interior Features Bath-Master, Two Kitchens, Walk-In Closet(s), Breakfast Bar, Kitchen Island, Granite/Tile Counters
Heating Hot Water, Wood, Other
Flooring Vinyl/Laminate Flooring
Fireplaces Type Wood Burning Stove
Fireplace Yes
Appliance Gas Water Heater, Dishwasher, Oven/Range Built-In, Refrigerator, Washer, Dryer
Exterior
Garage Spaces 1.0
Fence Partial, Fence/Livestock, Wire, Wood
Community Features Single Family
Roof Type Composition
Attached Garage true
Total Parking Spaces 1
Building
Lot Description 20 - 40 Acres, Horses, Views, Chickens, Wooded
Faces East to Deary, South at the gas station to East Rd
Sewer Septic Tank
Water Well
Level or Stories Single with Below Grade
Structure Type Concrete, HardiPlank Type
New Construction No
Schools
Elementary Schools Deary
High Schools Deary Jr/Sr High
School District Whitepine Joint School District
Others
Tax ID RP39N02W022570
Ownership Fee Simple
Acceptable Financing Cash, Conventional
Listing Terms Cash, Conventional
Read Less

© 2025 Intermountain Multiple Listing Service, Inc. All rights reserved.




