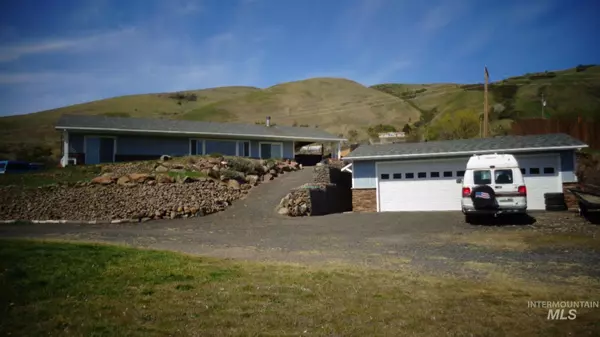For more information regarding the value of a property, please contact us for a free consultation.
19042 Finch Lane Lenore, ID 83541
Want to know what your home might be worth? Contact us for a FREE valuation!

Our team is ready to help you sell your home for the highest possible price ASAP
Key Details
Property Type Single Family Home
Sub Type Single Family w/ Acreage
Listing Status Sold
Purchase Type For Sale
Square Footage 1,458 sqft
Price per Sqft $287
Subdivision 0 Not Applicable
MLS Listing ID 98800076
Sold Date 08/20/21
Bedrooms 2
HOA Y/N No
Abv Grd Liv Area 1,458
Originating Board IMLS 2
Year Built 2014
Annual Tax Amount $1,264
Tax Year 2020
Lot Size 3.300 Acres
Acres 3.3
Property Sub-Type Single Family w/ Acreage
Property Description
One Level 2 bedroom, 2 bath home with stunning views of the clearwater river and canyon. Possible 3rd bedroom to be added where the hot tub room is on the North side of the home. Granite counter tops and easy close all wood cabinets throughout. Norwegian pantry and pullouts in kitchen. large master suite with multiple jets and new tile and radiant heat in tile floors. 3.3 acres of usable ground perfect for horses and livestock, property can be split. 20 GPM well. Garden area NEW Circular driveway on 5/23.
Location
State ID
County Nez Perce
Area Nez Perce County - 2110
Direction Highway 12 to Lenore cross bridge to top left on river road. 3 miles on left.
Rooms
Other Rooms Barn(s), Storage Shed
Primary Bedroom Level Main
Master Bedroom Main
Main Level Bedrooms 2
Bedroom 2 Main
Interior
Interior Features Bath-Master, Dual Vanities, Walk-In Closet(s), Pantry, Granite/Tile Counters
Heating Radiant, Wood
Cooling Wall/Window Unit(s)
Flooring Tile, Carpet
Fireplaces Number 1
Fireplaces Type One, Wood Burning Stove
Fireplace Yes
Appliance Electric Water Heater, Dishwasher, Microwave, Oven/Range Freestanding, Refrigerator
Exterior
Garage Spaces 3.0
Fence Partial, Metal, Wood
Community Features Single Family, Other
Utilities Available Broadband Internet
Roof Type Architectural Style
Porch Covered Patio/Deck
Attached Garage false
Total Parking Spaces 3
Building
Lot Description 1 - 4.99 AC, Garden, Horses, Views, Chickens, Manual Sprinkler System
Faces Highway 12 to Lenore cross bridge to top left on river road. 3 miles on left.
Sewer Septic Tank
Water Well
Level or Stories One
Structure Type Wood Siding
New Construction No
Schools
Elementary Schools Cavendish
High Schools Orofino High School
School District Joint School District #171 (Orof
Others
Tax ID 37N02W278775
Ownership Fee Simple
Acceptable Financing Conventional, VA Loan
Listing Terms Conventional, VA Loan
Read Less

© 2025 Intermountain Multiple Listing Service, Inc. All rights reserved.




