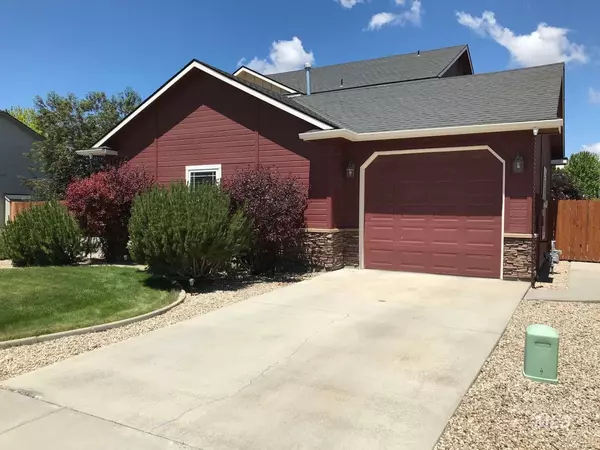For more information regarding the value of a property, please contact us for a free consultation.
12734 W Tevoit St Boise, ID 83709
Want to know what your home might be worth? Contact us for a FREE valuation!

Our team is ready to help you sell your home for the highest possible price ASAP
Key Details
Property Type Single Family Home
Sub Type Single Family Residence
Listing Status Sold
Purchase Type For Sale
Square Footage 2,116 sqft
Price per Sqft $274
Subdivision Rockhampton
MLS Listing ID 98804687
Sold Date 08/31/21
Bedrooms 4
HOA Fees $45/ann
HOA Y/N Yes
Abv Grd Liv Area 2,116
Originating Board IMLS 2
Year Built 2005
Annual Tax Amount $1,850
Tax Year 2020
Lot Size 9,583 Sqft
Acres 0.22
Property Sub-Type Single Family Residence
Property Description
Beautiful 4 bed/2.5 bath (or 3 bed + bonus) + office is located in the desirable Rockhampton II. Main floor master; oversized closets; 2 car & 1 car garages; gated RV parking. Established trees provide a lot of shade. Owners just poured a 22' x 22' cement slab for a huge above ground pool, (still in box & negotiable).The new flowerbed is already full of flowers & plants; garden beds already growing peas, beans, strawberries & raspberries. Wood floors in entry, kitchen & dining areas. Very close to park.
Location
State ID
County Ada
Area Boise Sw-Meridian - 0550
Direction Off Cloverdale between Amity & Lake Hazel
Rooms
Other Rooms Storage Shed
Primary Bedroom Level Main
Master Bedroom Main
Main Level Bedrooms 1
Bedroom 2 Upper
Bedroom 3 Upper
Bedroom 4 Upper
Interior
Interior Features Dual Vanities, Walk-In Closet(s), Breakfast Bar, Pantry
Heating Forced Air, Natural Gas
Cooling Central Air
Flooring Hardwood, Carpet
Fireplaces Type Gas
Fireplace Yes
Window Features Skylight(s)
Appliance Gas Water Heater, Dishwasher, Disposal, Microwave, Oven/Range Built-In, Water Softener Owned
Exterior
Garage Spaces 3.0
Fence Wood
Community Features Single Family
Utilities Available Sewer Connected, Cable Connected
Roof Type Architectural Style
Porch Covered Patio/Deck
Attached Garage true
Total Parking Spaces 3
Building
Lot Description Standard Lot 6000-9999 SF, Auto Sprinkler System, Pressurized Irrigation Sprinkler System
Faces Off Cloverdale between Amity & Lake Hazel
Water City Service
Level or Stories Two
Structure Type Frame, Stone, Wood Siding
New Construction No
Schools
Elementary Schools Hillsdale
High Schools Mountain View
School District West Ada School District
Others
Tax ID R7533550030
Ownership Fee Simple
Acceptable Financing Cash, Conventional
Listing Terms Cash, Conventional
Read Less

© 2025 Intermountain Multiple Listing Service, Inc. All rights reserved.




