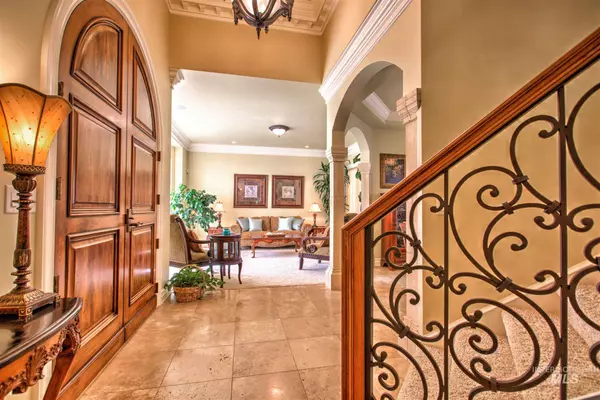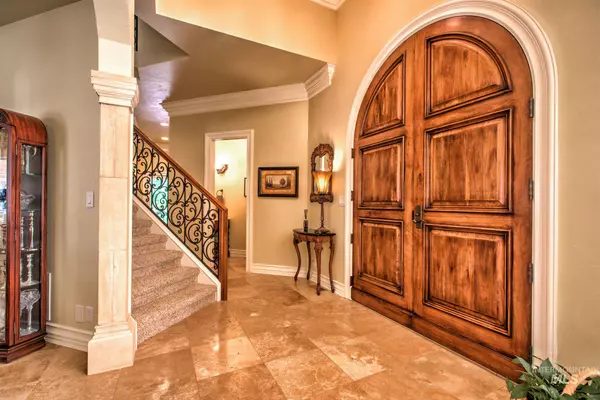For more information regarding the value of a property, please contact us for a free consultation.
4161 Creek Mesa Dr Twin Falls, ID 83301-0000
Want to know what your home might be worth? Contact us for a FREE valuation!

Our team is ready to help you sell your home for the highest possible price ASAP
Key Details
Property Type Single Family Home
Sub Type Single Family w/ Acreage
Listing Status Sold
Purchase Type For Sale
Square Footage 5,587 sqft
Price per Sqft $196
Subdivision Rock Creek Estates
MLS Listing ID 98808729
Sold Date 09/13/21
Bedrooms 4
HOA Fees $25/ann
HOA Y/N Yes
Abv Grd Liv Area 4,570
Originating Board IMLS 2
Year Built 2004
Annual Tax Amount $8,630
Tax Year 2020
Lot Size 2.934 Acres
Acres 2.934
Property Sub-Type Single Family w/ Acreage
Property Description
Exquisite one of a kind home with unbelievable amenities! Picture yourself living and dining in a home with a masters kitchen and entertaining in the lovely courtyard! 3 stories of spacious living in an Italian flair. Pride of ownership shows in this home, and includes a remarkable garden area, over-sized garage, walking paths, sitting areas & mature trees behind as you venture out to enjoy the spectacular canyon views! Enjoy a game of pool in the cool basement this summer! This home simply has it all.
Location
State ID
County Twin Falls
Community Gated
Area Twin Falls - 2015
Direction Poleline Road to Rock Creek Estates-Gated
Rooms
Primary Bedroom Level Main
Master Bedroom Main
Main Level Bedrooms 1
Bedroom 2 Upper
Bedroom 3 Upper
Bedroom 4 Lower
Living Room Main
Dining Room Main Main
Kitchen Main Main
Interior
Interior Features Bath-Master, Split Bedroom, Dual Vanities, Walk-In Closet(s), Breakfast Bar, Pantry
Heating Forced Air, Natural Gas
Cooling Central Air
Flooring Tile
Fireplaces Number 1
Fireplaces Type One
Fireplace Yes
Appliance Gas Water Heater, Dishwasher, Disposal, Microwave, Oven/Range Built-In, Refrigerator
Exterior
Garage Spaces 3.0
Community Features Single Family
Utilities Available Sewer Connected
Roof Type Tile
Street Surface Paved
Porch Covered Patio/Deck
Attached Garage true
Total Parking Spaces 3
Building
Lot Description 1 - 4.99 AC, Garden, Views, Canyon Rim, Auto Sprinkler System, Full Sprinkler System
Faces Poleline Road to Rock Creek Estates-Gated
Foundation Crawl Space
Water Well
Level or Stories Two Story w/ Below Grade
Structure Type Concrete, Frame, Masonry, HardiPlank Type
New Construction No
Schools
Elementary Schools Perrine
High Schools Canyon Ridge
School District Twin Falls School District #411
Others
Tax ID RPO76110020050A
Ownership Fee Simple
Acceptable Financing Cash, Conventional, FHA, USDA Loan, VA Loan
Listing Terms Cash, Conventional, FHA, USDA Loan, VA Loan
Read Less

© 2025 Intermountain Multiple Listing Service, Inc. All rights reserved.




