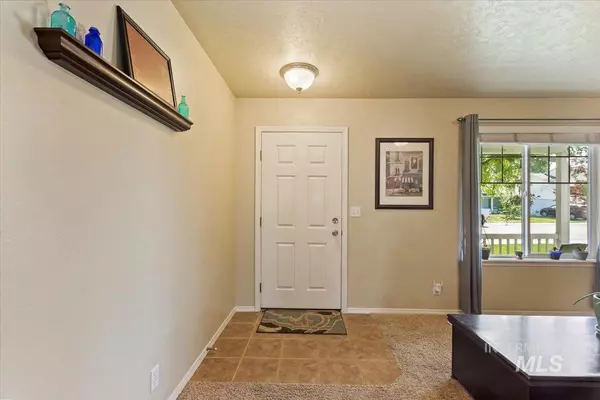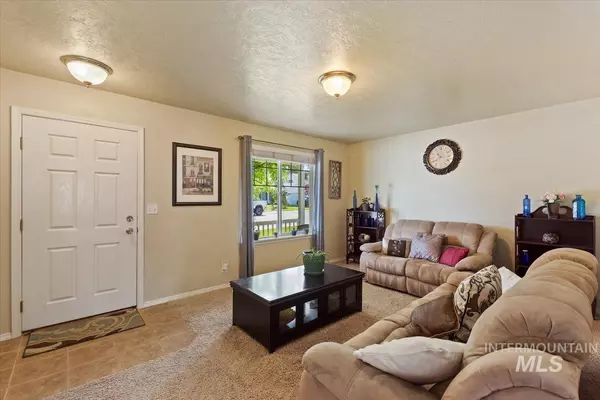For more information regarding the value of a property, please contact us for a free consultation.
5006 Lathrop Pl. Caldwell, ID 83605
Want to know what your home might be worth? Contact us for a FREE valuation!

Our team is ready to help you sell your home for the highest possible price ASAP
Key Details
Property Type Single Family Home
Sub Type Single Family Residence
Listing Status Sold
Purchase Type For Sale
Square Footage 2,606 sqft
Price per Sqft $172
Subdivision Aspens
MLS Listing ID 98815059
Sold Date 10/20/21
Bedrooms 4
HOA Fees $20/ann
HOA Y/N Yes
Abv Grd Liv Area 2,606
Originating Board IMLS 2
Year Built 2005
Annual Tax Amount $2,504
Tax Year 2020
Lot Size 7,840 Sqft
Acres 0.18
Property Sub-Type Single Family Residence
Property Description
PRICE IMPROVEMENT! Beautiful home with plenty of room for the whole family. Spacious layout with large kitchen, family room and main level office (could be a 5th bedroom). Huge owners suite with large walk-in closet. Additional bonus room upstairs. The spacious backyard has a well manicured lawn with mature landscape, vegetable garden, firepit and covered patio. 3 car garage with RV parking on the side of home. On a dead end cul-de-sac street in a quiet and serene neighborhood.
Location
State ID
County Canyon
Area Caldwell Sw - 1280
Rooms
Other Rooms Storage Shed
Primary Bedroom Level Upper
Master Bedroom Upper
Bedroom 2 Upper
Bedroom 3 Upper
Bedroom 4 Upper
Living Room Main
Kitchen Lower Lower
Interior
Interior Features Bath-Master, Den/Office, Family Room, Rec/Bonus, Dual Vanities, Pantry, Kitchen Island
Heating Forced Air, Natural Gas
Fireplaces Type Gas
Fireplace Yes
Appliance Dishwasher, Disposal, Microwave, Oven/Range Freestanding
Exterior
Garage Spaces 3.0
Community Features Single Family
Utilities Available Sewer Connected
Roof Type Composition,Architectural Style
Porch Covered Patio/Deck
Attached Garage true
Total Parking Spaces 3
Building
Lot Description Standard Lot 6000-9999 SF, R.V. Parking, Cul-De-Sac, Auto Sprinkler System
Foundation Crawl Space
Level or Stories Two
Structure Type Frame,Stone
New Construction No
Schools
Elementary Schools Central Canyon
High Schools Vallivue
School District Vallivue School District #139
Others
Tax ID 6R325461990
Ownership Fee Simple
Acceptable Financing Cash, Conventional, FHA, VA Loan
Listing Terms Cash, Conventional, FHA, VA Loan
Read Less

© 2025 Intermountain Multiple Listing Service, Inc. All rights reserved.




