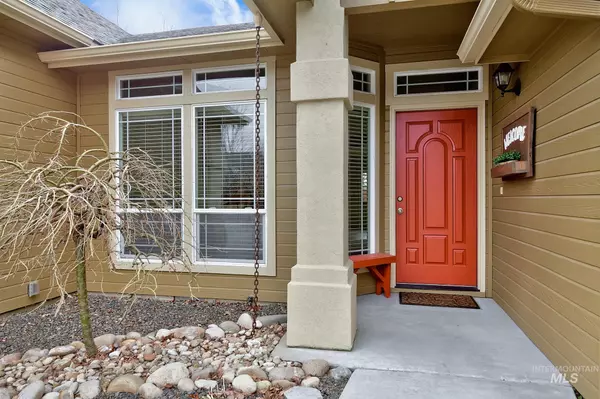For more information regarding the value of a property, please contact us for a free consultation.
12557 W Huntly Boise, ID 83709
Want to know what your home might be worth? Contact us for a FREE valuation!

Our team is ready to help you sell your home for the highest possible price ASAP
Key Details
Property Type Single Family Home
Sub Type Single Family Residence
Listing Status Sold
Purchase Type For Sale
Square Footage 1,628 sqft
Price per Sqft $282
Subdivision Rockhampton
MLS Listing ID 98795904
Sold Date 04/01/21
Bedrooms 3
HOA Fees $22
HOA Y/N Yes
Abv Grd Liv Area 1,628
Originating Board IMLS 2
Year Built 2006
Annual Tax Amount $1,229
Tax Year 2020
Lot Size 6,098 Sqft
Acres 0.14
Property Sub-Type Single Family Residence
Property Description
This is a rare find- (1) Owner Home, never been a rental property, & is MOVE IN READY! This single level home includes a large bonus room and split bedroom floor plan. Vaulted ceilings, walk-in closet in Master. The Large windows bring in natural light throughout the home & the neutral creamy colors are yummy. Simplistic interior finishes have been gently used and the whole house is extremely well maintained. The backyard meets & overlooks the neighborhood park & boasts a modest pergola covered patio.
Location
State ID
County Ada
Area Boise Sw-Meridian - 0550
Direction S.on Eagle Rd. to Lake Hazel. turn E. on Lake Hazel, turn North onto Apsley, turn E. onto Huntly Dr.
Rooms
Primary Bedroom Level Main
Master Bedroom Main
Main Level Bedrooms 3
Bedroom 2 Main
Bedroom 3 Main
Kitchen Main Main
Interior
Interior Features Bath-Master, Split Bedroom, Walk-In Closet(s), Breakfast Bar, Pantry
Heating Forced Air
Cooling Central Air
Flooring Carpet, Vinyl/Laminate Flooring
Fireplace No
Appliance Dishwasher, Disposal, Microwave, Oven/Range Freestanding, Refrigerator
Exterior
Garage Spaces 2.0
Fence Full, Wood
Community Features Single Family
Utilities Available Cable Connected
Roof Type Composition
Street Surface Paved
Porch Covered Patio/Deck
Attached Garage true
Total Parking Spaces 2
Building
Lot Description Standard Lot 6000-9999 SF, Sidewalks, Auto Sprinkler System
Faces S.on Eagle Rd. to Lake Hazel. turn E. on Lake Hazel, turn North onto Apsley, turn E. onto Huntly Dr.
Foundation Crawl Space
Water City Service
Level or Stories Single w/ Upstairs Bonus Room
Structure Type Stucco, Wood Siding
New Construction No
Schools
Elementary Schools Lake Hazel
High Schools Mountain View
School District West Ada School District
Others
Tax ID R7533620250
Ownership Fee Simple
Acceptable Financing Cash, Conventional
Listing Terms Cash, Conventional
Read Less

© 2025 Intermountain Multiple Listing Service, Inc. All rights reserved.




