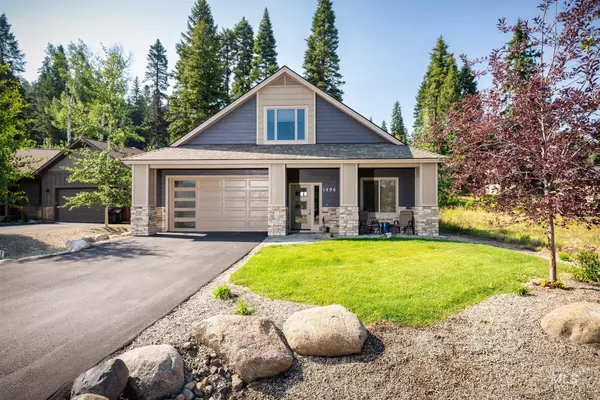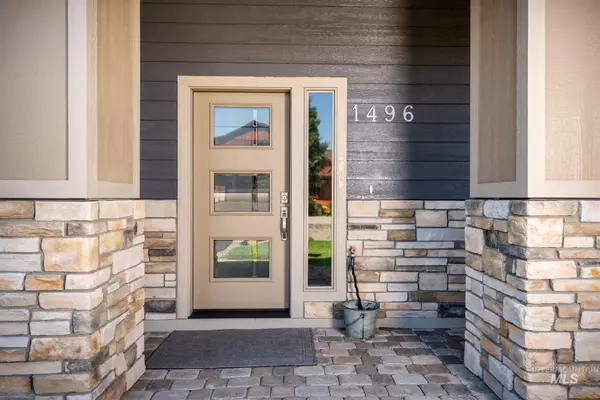For more information regarding the value of a property, please contact us for a free consultation.
1496 Dragonfly Loop Mccall, ID 83638
Want to know what your home might be worth? Contact us for a FREE valuation!

Our team is ready to help you sell your home for the highest possible price ASAP
Key Details
Property Type Single Family Home
Sub Type Single Family Residence
Listing Status Sold
Purchase Type For Sale
Square Footage 2,030 sqft
Price per Sqft $399
Subdivision Aspen Ridge
MLS Listing ID 98815016
Sold Date 10/01/21
Bedrooms 3
HOA Fees $18/ann
HOA Y/N Yes
Abv Grd Liv Area 2,030
Originating Board IMLS 2
Year Built 2016
Annual Tax Amount $2,888
Tax Year 2020
Lot Size 6,098 Sqft
Acres 0.14
Property Sub-Type Single Family Residence
Property Description
DIVINE MOUNTAIN PLEASURE with an upscale contemporary vibe that still preserves the essence of McCall's magical outdoors. A special Robnett build that provides extra flare...hydronic radiant floor heating, lighted vanity mirrors, waterfall marble island, propane fireplace, granite and glass tile dry bar, double Master shower, designer sinks and fixtures, Thermatru entry door with leaded glass, Thermatru back doors with internal blinds, custom industrial style stairway leading to an upper bonus that is plumbed in the wall for an additional bathroom if desired and much more. Vacant lots behind and adjacent are protected. Easy access to Ponderosa Park, Payette Lake, McCall Golf Course and downtown. Please refer to the Feature Sheet for more details. This is LUXURY Mountain Resort Living!
Location
State ID
County Valley
Area Mccall - 1800
Direction Hwy 55/E Park to Wooley/N on Spring Mtn Blvd/E on Dragonfly Loop OR E on Lick Crk/S on Spring Mtn
Rooms
Primary Bedroom Level Main
Master Bedroom Main
Main Level Bedrooms 3
Bedroom 2 Main
Bedroom 3 Main
Kitchen Main Main
Interior
Interior Features Bath-Master, Split Bedroom, Dual Vanities, Walk-In Closet(s), Breakfast Bar, Pantry, Kitchen Island
Heating Radiant
Flooring Hardwood, Tile, Carpet, Vinyl/Laminate Flooring
Fireplaces Number 1
Fireplaces Type One, Propane
Fireplace Yes
Appliance Electric Water Heater, Dishwasher, Disposal, Microwave, Oven/Range Freestanding, Refrigerator, Washer, Dryer
Exterior
Garage Spaces 2.0
Fence Wood
Community Features 2-4 Units
Utilities Available Sewer Connected, Cable Connected, Broadband Internet
Roof Type Composition
Street Surface Paved
Porch Covered Patio/Deck
Attached Garage true
Total Parking Spaces 2
Building
Lot Description Standard Lot 6000-9999 SF, Garden, Views, Auto Sprinkler System, Full Sprinkler System
Faces Hwy 55/E Park to Wooley/N on Spring Mtn Blvd/E on Dragonfly Loop OR E on Lick Crk/S on Spring Mtn
Foundation Slab
Builder Name Robnett Properties Mccall
Water City Service
Level or Stories Single w/ Upstairs Bonus Room
Structure Type Concrete, Frame, Vinyl/Metal Siding, Stone, HardiPlank Type
New Construction No
Schools
Elementary Schools Barbara Morgan
High Schools Mccall Donnelly
School District Mccall-Donnelly Joint District #
Others
Tax ID RPM05920000380
Ownership Fee Simple
Acceptable Financing Cash, Conventional, FHA
Listing Terms Cash, Conventional, FHA
Read Less

© 2025 Intermountain Multiple Listing Service, Inc. All rights reserved.




