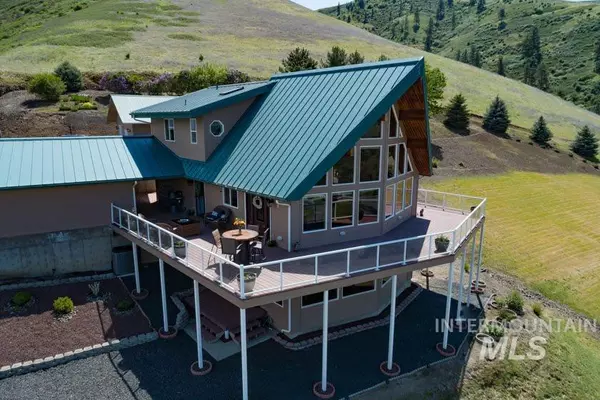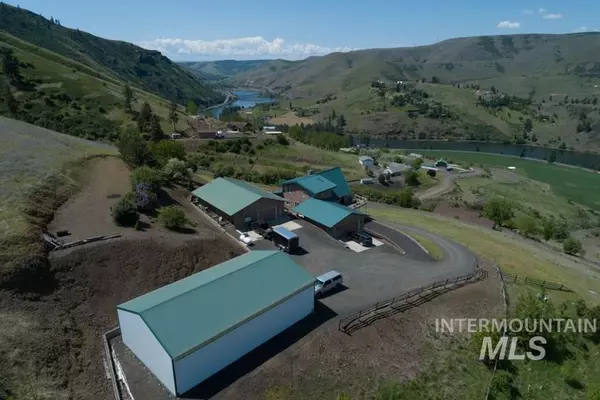For more information regarding the value of a property, please contact us for a free consultation.
25277 Ridge Lane Lewiston, ID 83535
Want to know what your home might be worth? Contact us for a FREE valuation!

Our team is ready to help you sell your home for the highest possible price ASAP
Key Details
Property Type Single Family Home
Sub Type Single Family w/ Acreage
Listing Status Sold
Purchase Type For Sale
Square Footage 3,011 sqft
Price per Sqft $214
Subdivision 0 Not Applicable
MLS Listing ID 98734929
Sold Date 10/10/19
Bedrooms 4
HOA Fees $8/ann
HOA Y/N Yes
Abv Grd Liv Area 1,835
Originating Board IMLS 2
Year Built 2004
Annual Tax Amount $2,917
Tax Year 218
Lot Size 5.830 Acres
Acres 5.83
Property Sub-Type Single Family w/ Acreage
Location
State ID
County Nez Perce
Area Nez Perce County Other - 2155
Direction Take Hwy 12 E towards Orofino, @ Hwy 3/Hwy 12 Junction and Arrow Bridge, Property 1 mile.
Rooms
Family Room Lower
Other Rooms Storage Shed, Shop with Electricity, Sep. Detached w/Kitchen, Separate Living Quarters
Basement Daylight
Primary Bedroom Level Main
Master Bedroom Main
Main Level Bedrooms 1
Bedroom 2 Upper
Bedroom 3 Upper
Bedroom 4 Lower
Living Room Main
Kitchen Main Main
Family Room Lower
Interior
Interior Features Bath-Master, Two Kitchens, Dual Vanities, Walk-In Closet(s)
Heating Electric, Heat Pump
Cooling Central Air
Flooring Tile, Carpet
Fireplaces Number 2
Fireplaces Type Two, Other, Propane
Fireplace Yes
Window Features Skylight(s)
Appliance Dishwasher, Microwave, Oven/Range Freestanding, Refrigerator, Other, Washer, Dryer
Exterior
Garage Spaces 4.0
Community Features Single Family
Utilities Available Cable Connected, Broadband Internet
Roof Type Metal
Porch Covered Patio/Deck
Attached Garage true
Total Parking Spaces 4
Building
Lot Description 5 - 9.9 Acres, Dog Run, Garden, Views, Rolling Slope, Steep Slope, Auto Sprinkler System, Manual Sprinkler System
Faces Take Hwy 12 E towards Orofino, @ Hwy 3/Hwy 12 Junction and Arrow Bridge, Property 1 mile.
Sewer Septic Tank
Water Well
Level or Stories Two Story w/ Below Grade
Structure Type Frame, HardiPlank Type
New Construction No
Schools
Elementary Schools Juliaetta
High Schools Kendrick Jr/Sr High
School District Kendrick Joint School District #
Others
Tax ID RP36N03W083450
Ownership Fee Simple
Acceptable Financing Cash, Conventional
Listing Terms Cash, Conventional
Read Less

© 2025 Intermountain Multiple Listing Service, Inc. All rights reserved.




