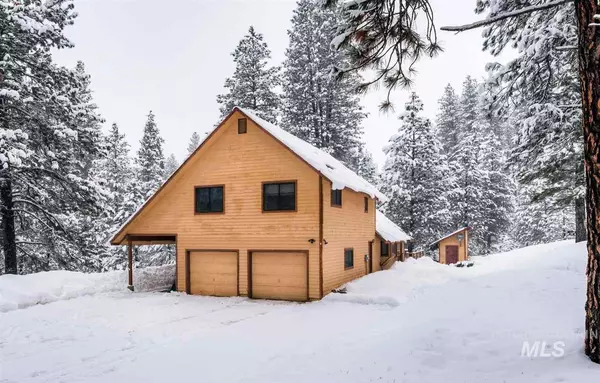For more information regarding the value of a property, please contact us for a free consultation.
14 N Bull Pine Rd Idaho City, ID 83631
Want to know what your home might be worth? Contact us for a FREE valuation!

Our team is ready to help you sell your home for the highest possible price ASAP
Key Details
Property Type Single Family Home
Sub Type Single Family w/ Acreage
Listing Status Sold
Purchase Type For Sale
Square Footage 2,612 sqft
Price per Sqft $103
Subdivision Duquette Pines
MLS Listing ID 98719918
Sold Date 05/01/19
Bedrooms 3
HOA Fees $50/ann
HOA Y/N Yes
Abv Grd Liv Area 2,336
Originating Board IMLS 2
Year Built 1987
Annual Tax Amount $1,252
Tax Year 2018
Lot Size 1.300 Acres
Acres 1.3
Property Sub-Type Single Family w/ Acreage
Location
State ID
County Boise
Community Gated
Area East Boise County - 1450
Direction From Idaho City, L on Main St, R on Bear Run, L on Meadow Dr, L on Bull Pine Rd to address
Rooms
Family Room Main
Basement Daylight, Walk-Out Access
Primary Bedroom Level Main
Master Bedroom Main
Main Level Bedrooms 1
Bedroom 2 Upper
Bedroom 3 Upper
Living Room Main
Family Room Main
Interior
Interior Features Bath-Master, Split Bedroom, Breakfast Bar, Pantry, Granite/Tile Counters
Heating Electric, Forced Air
Flooring Carpet
Fireplace No
Appliance Electric Water Heater, Dishwasher, Disposal, Microwave, Refrigerator, Washer, Dryer
Exterior
Garage Spaces 2.0
Community Features Single Family
Utilities Available Cable Connected
Roof Type Metal
Attached Garage true
Total Parking Spaces 2
Building
Lot Description 1 - 4.99 AC, Views, Rolling Slope
Faces From Idaho City, L on Main St, R on Bear Run, L on Meadow Dr, L on Bull Pine Rd to address
Foundation Crawl Space, Slab
Sewer Septic Tank
Water Community Service, Shared Well
Level or Stories Two Story w/ Below Grade
Structure Type Frame, Wood Siding
New Construction No
Schools
Elementary Schools Basin
High Schools Basin
School District Basin School District #72
Others
Tax ID RP019020030070
Ownership Fee Simple
Acceptable Financing Cash, Conventional, FHA, VA Loan
Listing Terms Cash, Conventional, FHA, VA Loan
Read Less

© 2025 Intermountain Multiple Listing Service, Inc. All rights reserved.




