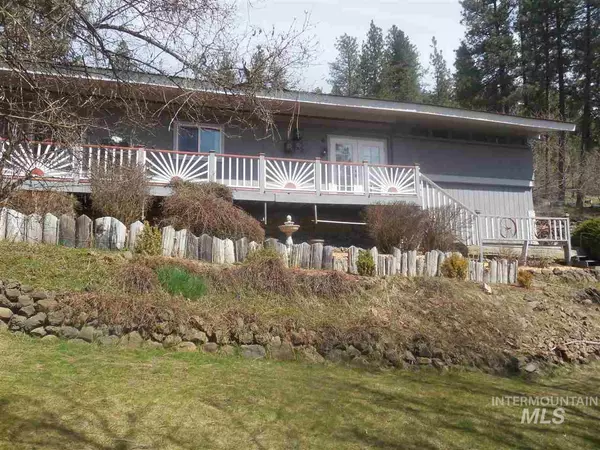For more information regarding the value of a property, please contact us for a free consultation.
1042 Sunnyside Bench Lenore, ID 83541
Want to know what your home might be worth? Contact us for a FREE valuation!

Our team is ready to help you sell your home for the highest possible price ASAP
Key Details
Property Type Single Family Home
Sub Type Single Family w/ Acreage
Listing Status Sold
Purchase Type For Sale
Square Footage 2,000 sqft
Price per Sqft $120
Subdivision 0 Not Applicable
MLS Listing ID 98724737
Sold Date 05/27/19
Bedrooms 4
HOA Y/N No
Abv Grd Liv Area 2,000
Originating Board IMLS 2
Year Built 1970
Annual Tax Amount $1,092
Tax Year 2018
Lot Size 9.000 Acres
Acres 9.0
Property Sub-Type Single Family w/ Acreage
Location
State ID
County Clearwater
Area Clearwater County - 2095
Zoning F1
Direction Cavendish Highway to Sunnyside Bench. Go 1 mile. The property is on the right above the road.
Rooms
Primary Bedroom Level Main
Master Bedroom Main
Main Level Bedrooms 3
Bedroom 2 Main
Bedroom 3 Main
Bedroom 4 Upper
Interior
Interior Features Bath-Master, Walk-In Closet(s), Breakfast Bar, Kitchen Island, Granite/Tile Counters
Heating Heat Pump
Flooring Tile, Carpet, Vinyl/Laminate Flooring
Fireplace No
Appliance Electric Water Heater, Dishwasher, Microwave, Oven/Range Freestanding, Refrigerator, Washer, Dryer
Exterior
Garage Spaces 4.0
Fence Partial, Wire, Wood
Pool Above Ground
Community Features Single Family
Roof Type Metal
Attached Garage false
Total Parking Spaces 4
Building
Lot Description 5 - 9.9 Acres, Garden
Faces Cavendish Highway to Sunnyside Bench. Go 1 mile. The property is on the right above the road.
Foundation Crawl Space
Sewer Septic Tank
Water Well
Level or Stories Single w/ Upstairs Bonus Room
Structure Type Frame, Wood Siding
New Construction No
Schools
Elementary Schools Orofino Elementary
High Schools Orofino High School
School District Joint School District #171 (Orof
Others
Tax ID RP37N01W354210A
Ownership Fee Simple,Fractional Ownership: No
Acceptable Financing Cash, Conventional, USDA Loan, VA Loan
Listing Terms Cash, Conventional, USDA Loan, VA Loan
Read Less

© 2025 Intermountain Multiple Listing Service, Inc. All rights reserved.




