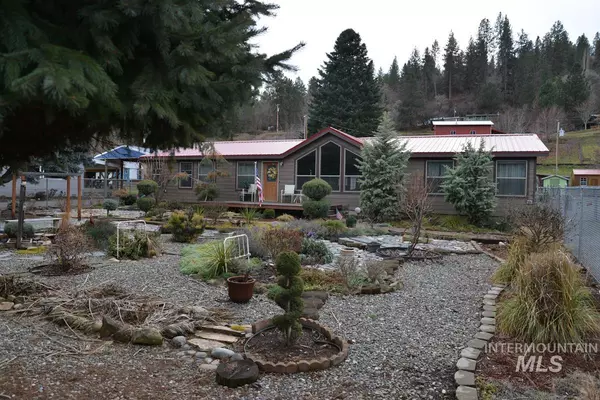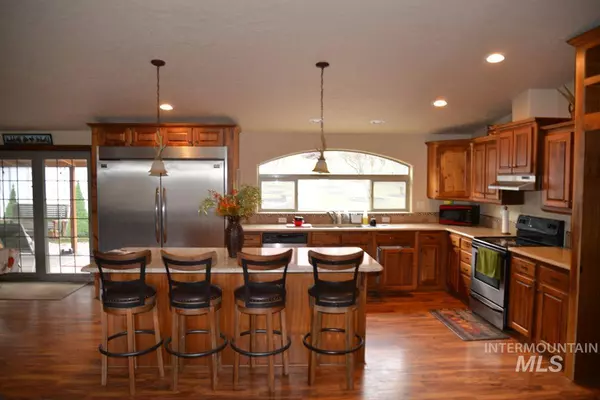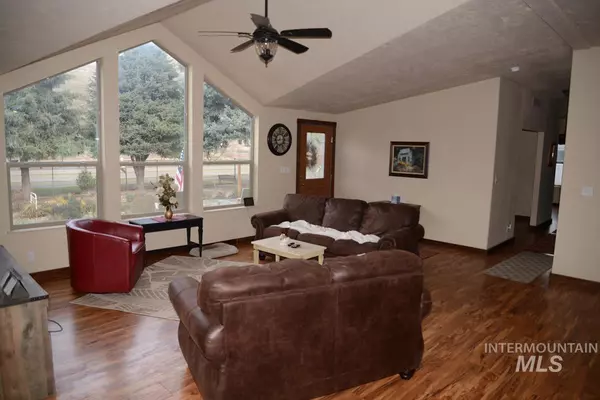For more information regarding the value of a property, please contact us for a free consultation.
31288 Paradise Ln Lenore, ID 83541
Want to know what your home might be worth? Contact us for a FREE valuation!

Our team is ready to help you sell your home for the highest possible price ASAP
Key Details
Property Type Single Family Home
Sub Type Single Family Residence
Listing Status Sold
Purchase Type For Sale
Square Footage 2,040 sqft
Price per Sqft $191
Subdivision 0 Not Applicable
MLS Listing ID 98791533
Sold Date 05/13/21
Style Manufactured House
Bedrooms 3
HOA Y/N No
Abv Grd Liv Area 2,040
Originating Board IMLS 2
Year Built 2016
Annual Tax Amount $1,149
Tax Year 2020
Lot Size 0.900 Acres
Acres 0.9
Property Sub-Type Single Family Residence
Location
State ID
County Nez Perce
Area Nez Perce County - 2110
Direction highway 12 for 22 miles right on Fernwood Dr then left on paradise Lane
Rooms
Family Room Main
Other Rooms Storage Shed, Shop with Electricity
Primary Bedroom Level Main
Master Bedroom Main
Main Level Bedrooms 3
Bedroom 2 Main
Bedroom 3 Main
Kitchen Main Main
Family Room Main
Interior
Interior Features Bath-Master, Pantry, Granite/Tile Counters
Heating Electric, Forced Air
Cooling Central Air
Flooring Hardwood
Fireplace No
Appliance Electric Water Heater, Dishwasher, Oven/Range Freestanding, Refrigerator, Washer, Dryer
Exterior
Garage Spaces 2.0
Fence Full, Metal
Community Features Single Family
Waterfront Description Waterfront
Roof Type Metal
Porch Covered Patio/Deck
Attached Garage false
Total Parking Spaces 2
Building
Lot Description 1/2 - .99 AC, Garden, Views, Chickens, Flood Plain, Wooded
Faces highway 12 for 22 miles right on Fernwood Dr then left on paradise Lane
Foundation Crawl Space
Sewer Septic Tank
Water Well
Level or Stories One
Structure Type Concrete, Frame, Wood Siding
New Construction No
Schools
Elementary Schools Cavendish
High Schools Orofino High School
School District Joint School District #171 (Orof
Others
Tax ID RP030100020040A,RP030100020050A
Ownership Fee Simple
Acceptable Financing Cash, Conventional, FHA, VA Loan
Listing Terms Cash, Conventional, FHA, VA Loan
Read Less

© 2025 Intermountain Multiple Listing Service, Inc. All rights reserved.




