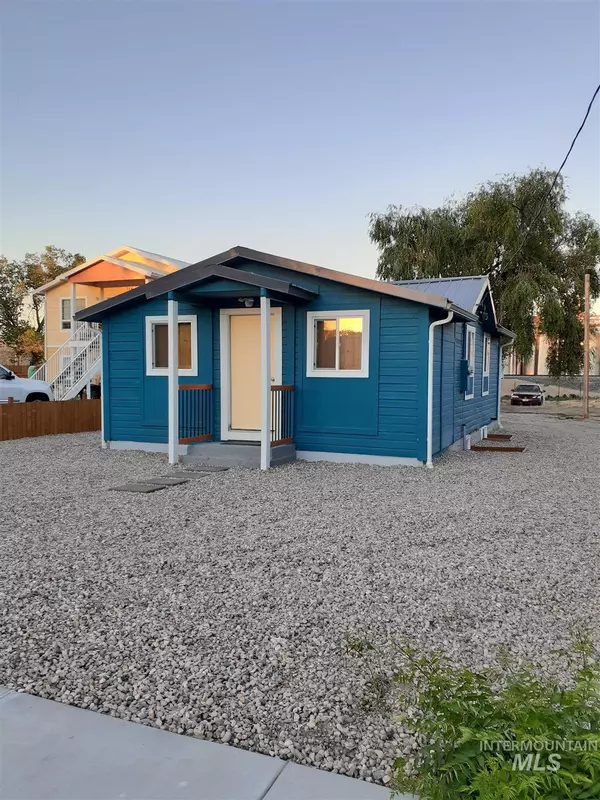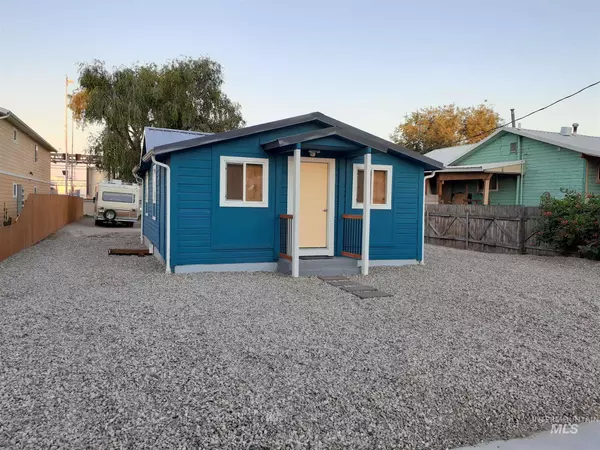For more information regarding the value of a property, please contact us for a free consultation.
744 River St Ontario, OR 97914
Want to know what your home might be worth? Contact us for a FREE valuation!

Our team is ready to help you sell your home for the highest possible price ASAP
Key Details
Property Type Single Family Home
Sub Type Single Family Residence
Listing Status Sold
Purchase Type For Sale
Square Footage 1,084 sqft
Price per Sqft $152
Subdivision Riverside
MLS Listing ID 98809004
Sold Date 08/05/21
Bedrooms 2
HOA Y/N No
Abv Grd Liv Area 644
Originating Board IMLS 2
Year Built 1942
Annual Tax Amount $639
Tax Year 2021
Lot Size 7,405 Sqft
Acres 0.17
Property Sub-Type Single Family Residence
Property Description
This home has been TOTALLY renovated. New metal roof, sheetrock, vinyl windows, kitchen, baths, flooring, paint (in & out), wood shutters inside. Plumbing, electrical, water line, etc. like new. Must see to appreciate. Wall Cadet heaters in every room, 2 air conditioning units stay. Kitchen stove & refrigerator stay. Kitchen island is made from unique tool chest. (If not wanted seller will negotiate for different island)
Location
State OR
County Malheur
Area Ontario - 1600
Zoning O-RM
Direction From N Oregon St go E on NW 7th Ave and then N on River St.
Rooms
Primary Bedroom Level Lower
Master Bedroom Lower
Bedroom 2 Lower
Kitchen Main Main
Interior
Interior Features Kitchen Island
Heating Electric, Wall Furnace
Cooling Wall/Window Unit(s)
Flooring Tile, Vinyl/Laminate Flooring
Fireplace No
Appliance Electric Water Heater, Oven/Range Freestanding, Refrigerator
Exterior
Fence Partial, Wire, Wood
Utilities Available Sewer Connected
Roof Type Metal
Street Surface Paved
Building
Lot Description Standard Lot 6000-9999 SF, Garden
Faces From N Oregon St go E on NW 7th Ave and then N on River St.
Water City Service
Level or Stories Single with Below Grade
Structure Type Frame
New Construction No
Schools
Elementary Schools Pioneer
High Schools Ontario
School District Ontario School District 8C
Others
Tax ID 261
Ownership Fee Simple
Read Less

© 2025 Intermountain Multiple Listing Service, Inc. All rights reserved.




