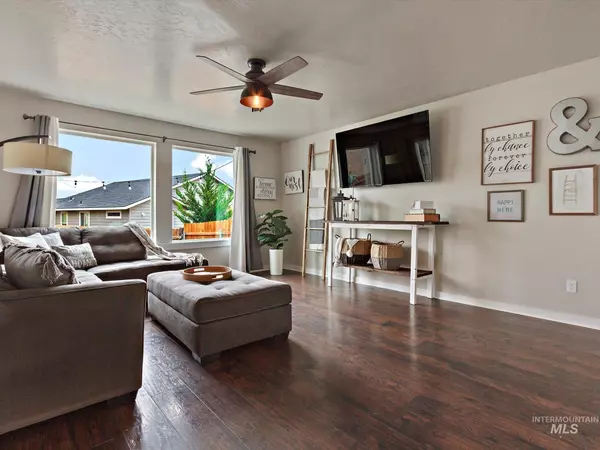For more information regarding the value of a property, please contact us for a free consultation.
4523 Ida Red Ave Caldwell, ID 83607
Want to know what your home might be worth? Contact us for a FREE valuation!

Our team is ready to help you sell your home for the highest possible price ASAP
Key Details
Property Type Single Family Home
Sub Type Single Family Residence
Listing Status Sold
Purchase Type For Sale
Square Footage 2,120 sqft
Price per Sqft $198
Subdivision Apple Creek (Caldwell)
MLS Listing ID 98822587
Sold Date 11/29/21
Bedrooms 4
HOA Fees $15/ann
HOA Y/N Yes
Abv Grd Liv Area 2,120
Year Built 2016
Annual Tax Amount $2,205
Tax Year 2020
Lot Size 7,405 Sqft
Acres 0.17
Property Sub-Type Single Family Residence
Source IMLS 2
Property Description
Amazing spacious home for those seeking a little room to move. Like new looking home & it features a large kitchen w/an island & a huge pantry w/most appliances included. The kitchen opens into the dining room. The formal living room greets visitors at the front of the home. Laminate flooring in main level w/carpet in all bedrooms. Upstairs you'll find a handy utility room & a master suite w/a large walk-in closet & garden tub. The 3rd bay garage can be handy for extra storage. Backyard & front yard are fully sprinkled & will be super easy to change to grass if new owner wishes that. This one is ready to go & can close quickly! All data deemed reliable but not guaranteed, buyer to verify all information.
Location
State ID
County Canyon
Area Caldwell Sw - 1280
Direction W. on Karcher, N. on Montana, W. on Honey Crisp, S. on Braeburn, W. on Miller, N. on Ida Red
Rooms
Family Room Main
Primary Bedroom Level Upper
Master Bedroom Upper
Bedroom 2 Upper
Bedroom 3 Upper
Bedroom 4 Upper
Living Room Main
Kitchen Main Main
Family Room Main
Interior
Interior Features Bath-Master, Walk-In Closet(s), Breakfast Bar, Pantry, Kitchen Island
Heating Forced Air, Natural Gas
Cooling Central Air
Flooring Carpet, Vinyl/Laminate Flooring
Fireplace No
Appliance Gas Water Heater, Dishwasher, Disposal, Microwave, Oven/Range Freestanding, Refrigerator
Exterior
Garage Spaces 3.0
Fence Full, Wood
Community Features Single Family
Utilities Available Sewer Connected
Roof Type Composition
Street Surface Paved
Porch Covered Patio/Deck
Attached Garage true
Total Parking Spaces 3
Building
Lot Description Standard Lot 6000-9999 SF, Garden, Irrigation Available, Sidewalks, Auto Sprinkler System, Full Sprinkler System, Pressurized Irrigation Sprinkler System, Irrigation Sprinkler System
Faces W. on Karcher, N. on Montana, W. on Honey Crisp, S. on Braeburn, W. on Miller, N. on Ida Red
Water City Service
Level or Stories Two
Structure Type Frame, Stone, HardiPlank Type
New Construction No
Schools
Elementary Schools Lewis & Clark (Caldwell)
High Schools Caldwell
School District Caldwell School District #132
Others
Tax ID C04900070360
Ownership Fee Simple
Acceptable Financing Cash, Conventional, FHA, VA Loan
Listing Terms Cash, Conventional, FHA, VA Loan
Read Less

© 2025 Intermountain Multiple Listing Service, Inc. All rights reserved.




