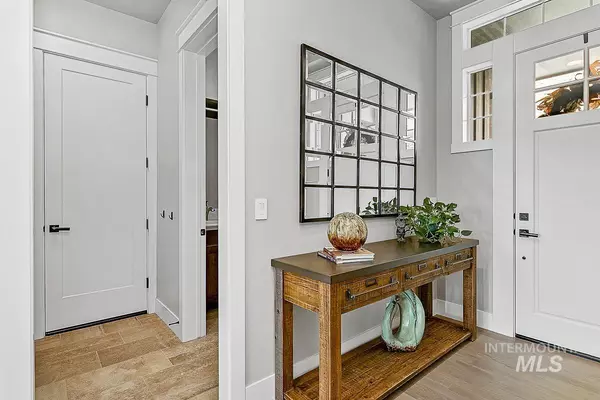For more information regarding the value of a property, please contact us for a free consultation.
6215 E Grand Prairie Dr Boise, ID 83716
Want to know what your home might be worth? Contact us for a FREE valuation!

Our team is ready to help you sell your home for the highest possible price ASAP
Key Details
Property Type Single Family Home
Sub Type Single Family Residence
Listing Status Sold
Purchase Type For Sale
Square Footage 3,576 sqft
Price per Sqft $345
Subdivision River Heights
MLS Listing ID 98821826
Sold Date 11/30/21
Bedrooms 4
HOA Fees $35
HOA Y/N Yes
Abv Grd Liv Area 2,135
Originating Board IMLS 2
Year Built 2016
Annual Tax Amount $7,618
Tax Year 2020
Lot Size 7,840 Sqft
Acres 0.18
Property Sub-Type Single Family Residence
Property Description
Luxury living in coveted River Heights! Vision & outcome are achieved in this stunning custom residence nestled against the flowing East Boise foothills. The interior features large scale rooms, high ceilings, & exquisite custom finishes with unparalleled attention to detail. An expansive great room with floor to ceiling windows, dining area & chef's kitchen with island, Wolf cooktop, & granite counters all lead to a covered outdoor terrace that seamlessly combines indoor & outdoor living. Main level master retreat boasts exquisite 5-piece master bath & custom walk-in closet. Second bedroom on main makes ideal home office. Plantation shutters, custom millwork & high-end fixtures abound at every turn, along with built-in interior & exterior speakers. Lower level includes family room with direct access to second patio area and rec room that transforms into the perfect at home fitness studio. State-of-the-art dual zone heating, cooling & humidifier systems allow multiple climate control options throughout.
Location
State ID
County Ada
Area Boise Ne - 0200
Direction East on Warm Springs to second River Heights entrance.
Rooms
Primary Bedroom Level Main
Master Bedroom Main
Main Level Bedrooms 2
Bedroom 2 Main
Bedroom 3 Lower
Bedroom 4 Lower
Living Room Lower
Kitchen Main Main
Interior
Interior Features Bath-Master, Split Bedroom, Dual Vanities, Breakfast Bar, Pantry, Kitchen Island
Heating Forced Air, Natural Gas
Cooling Central Air
Flooring Hardwood, Tile
Fireplaces Number 1
Fireplaces Type One, Gas
Fireplace Yes
Appliance Dishwasher, Disposal, Double Oven, Microwave, Water Softener Owned
Exterior
Garage Spaces 3.0
Fence Full
Pool Community, In Ground, Pool
Community Features Single Family
Utilities Available Sewer Connected
Roof Type Composition, Architectural Style
Porch Covered Patio/Deck
Attached Garage true
Total Parking Spaces 3
Private Pool false
Building
Lot Description Standard Lot 6000-9999 SF, Sidewalks, Auto Sprinkler System, Full Sprinkler System
Faces East on Warm Springs to second River Heights entrance.
Water City Service
Level or Stories Single with Below Grade
Structure Type Frame, Masonry
New Construction No
Schools
Elementary Schools Riverside
High Schools Timberline
School District Boise School District #1
Others
Tax ID R7475360500
Ownership Fee Simple
Acceptable Financing Cash, Conventional, 1031 Exchange, FHA, VA Loan
Green/Energy Cert HERS Index Score
Listing Terms Cash, Conventional, 1031 Exchange, FHA, VA Loan
Read Less

© 2025 Intermountain Multiple Listing Service, Inc. All rights reserved.




