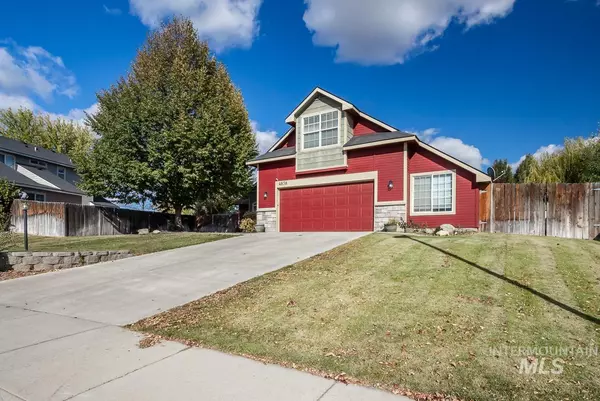For more information regarding the value of a property, please contact us for a free consultation.
4838 S Whitmore Way Boise, ID 83709
Want to know what your home might be worth? Contact us for a FREE valuation!

Our team is ready to help you sell your home for the highest possible price ASAP
Key Details
Property Type Single Family Home
Sub Type Single Family Residence
Listing Status Sold
Purchase Type For Sale
Square Footage 2,011 sqft
Price per Sqft $240
Subdivision Wildbrook
MLS Listing ID 98822438
Sold Date 12/10/21
Bedrooms 3
HOA Fees $20/ann
HOA Y/N Yes
Abv Grd Liv Area 2,011
Originating Board IMLS 2
Year Built 2002
Annual Tax Amount $1,643
Tax Year 2020
Lot Size 10,454 Sqft
Acres 0.24
Property Sub-Type Single Family Residence
Property Description
Meticulously maintained beautiful home with a sought-after floor plan, priced below market value. Inviting entry, vaulted ceilings, hickory cabinets, crown moldings, sliding barn doors, and more. Huge bonus room with separate bathroom and closet which could be used as a 4th bedroom. Large master with walk-in closet, dual vanities and soaker tub. Enjoy your evenings on the covered patio listening to the water feature in a fully fenced east facing backyard, with no backyard neighbors. On a large, almost quarter acre, lot with RV parking, garden space, and room for pets. Carpet in the downstairs bedroom will be replaced to match the downstairs' flooring.
Location
State ID
County Ada
Area Boise Sw-Meridian - 0550
Direction S. Cloverdale (past Amity) E. Billabong S Wildbrook, to Whitmore.
Rooms
Primary Bedroom Level Main
Master Bedroom Main
Main Level Bedrooms 3
Bedroom 2 Main
Bedroom 3 Main
Interior
Interior Features Bath-Master, Walk-In Closet(s), Breakfast Bar, Pantry
Heating Forced Air, Natural Gas
Cooling Central Air
Flooring Carpet, Vinyl/Laminate Flooring
Fireplace No
Window Features Skylight(s)
Appliance Gas Water Heater, Tank Water Heater, Dishwasher, Disposal, Microwave, Oven/Range Freestanding
Exterior
Garage Spaces 2.0
Fence Partial, Wood
Community Features Single Family
Utilities Available Sewer Connected, Cable Connected, Broadband Internet
Roof Type Composition
Street Surface Paved
Attached Garage true
Total Parking Spaces 2
Building
Lot Description 10000 SF - .49 AC, Garden, R.V. Parking, Auto Sprinkler System, Full Sprinkler System, Irrigation Sprinkler System
Faces S. Cloverdale (past Amity) E. Billabong S Wildbrook, to Whitmore.
Foundation Crawl Space
Water City Service
Level or Stories Single w/ Upstairs Bonus Room
Structure Type Frame, HardiPlank Type
New Construction No
Schools
Elementary Schools Desert Sage
High Schools Mountain View
School District West Ada School District
Others
Tax ID R9403110270
Ownership Fee Simple
Acceptable Financing Cash, Conventional, FHA, VA Loan
Listing Terms Cash, Conventional, FHA, VA Loan
Read Less

© 2025 Intermountain Multiple Listing Service, Inc. All rights reserved.




