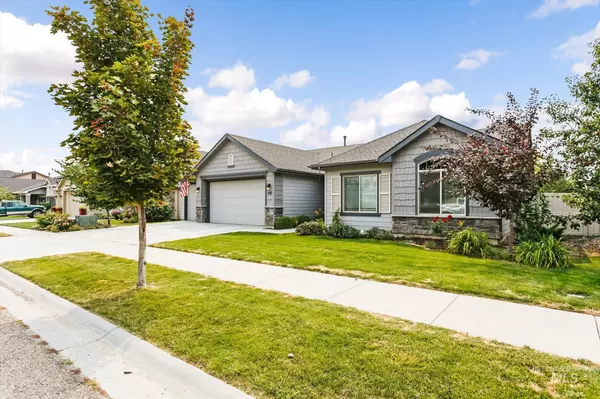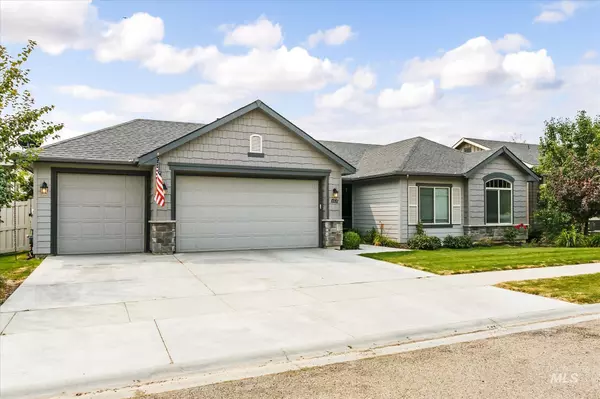For more information regarding the value of a property, please contact us for a free consultation.
1281 La Reata Way Middleton, ID 83644
Want to know what your home might be worth? Contact us for a FREE valuation!

Our team is ready to help you sell your home for the highest possible price ASAP
Key Details
Property Type Single Family Home
Sub Type Single Family Residence
Listing Status Sold
Purchase Type For Sale
Square Footage 1,942 sqft
Price per Sqft $232
Subdivision West Highlands Ranch
MLS Listing ID 98823946
Sold Date 01/06/22
Bedrooms 4
HOA Fees $59/qua
HOA Y/N Yes
Abv Grd Liv Area 1,942
Originating Board IMLS 2
Year Built 2014
Annual Tax Amount $2,449
Tax Year 2020
Lot Size 7,405 Sqft
Acres 0.17
Property Sub-Type Single Family Residence
Property Description
Welcome to your new home in West Highlands Subdivision, a private Community Clubhouse including a private gym, large park, kids play set, volleyball court, party BBQ area in Middleton. Perfectly situated North facing home with beautiful curb appeal and the perfect size backyard for entertaining. This home offers 4 bedrooms, 3 walk-in closets, and 2 bathrooms with a 3 car garage. Complete with a gourmet kitchen package overlooking the beautiful backyard, it offers a gas range, double wall ovens, a large walk-in pantry, refrigerator, and a large peninsula breakfast bar with additional seating. A spacious master bedroom is looking out to the backyard. A luxury master bathroom package offers dual sinks, a large tiled walk-in shower, a soaker tub, and a generously sized walk-in closet. Don't worry about bringing a refrigerator, washer, and dryer; this home includes all.
Location
State ID
County Canyon
Area Middleton - 1285
Direction Hwy 44, Hartly (N), Willis (E), W Highlands Pkwy (S), Stallion Spgs (W), Horseshoe Cyn (N), La Reata
Rooms
Primary Bedroom Level Main
Master Bedroom Main
Main Level Bedrooms 4
Bedroom 2 Main
Bedroom 3 Main
Bedroom 4 Main
Living Room Main
Dining Room Main Main
Interior
Interior Features Bath-Master, Dual Vanities, Walk-In Closet(s), Pantry
Heating Forced Air, Natural Gas
Cooling Central Air
Flooring Carpet, Vinyl/Laminate Flooring
Fireplace No
Appliance Gas Water Heater, Dishwasher, Double Oven, Microwave, Oven/Range Built-In, Refrigerator, Washer, Dryer
Exterior
Garage Spaces 3.0
Fence Full, Vinyl
Pool Community
Community Features Single Family
Utilities Available Sewer Connected, Cable Connected, Broadband Internet
Roof Type Composition
Attached Garage true
Total Parking Spaces 3
Building
Lot Description Standard Lot 6000-9999 SF, Garden, Sidewalks, Auto Sprinkler System
Faces Hwy 44, Hartly (N), Willis (E), W Highlands Pkwy (S), Stallion Spgs (W), Horseshoe Cyn (N), La Reata
Foundation Crawl Space
Builder Name Toll Brothers
Water City Service
Level or Stories One
Structure Type Frame, HardiPlank Type
New Construction No
Schools
Elementary Schools Heights
High Schools Middleton
School District Middleton School District #134
Others
Tax ID R3443820500
Ownership Fee Simple
Acceptable Financing Cash, Conventional, FHA, VA Loan
Listing Terms Cash, Conventional, FHA, VA Loan
Read Less

© 2025 Intermountain Multiple Listing Service, Inc. All rights reserved.




