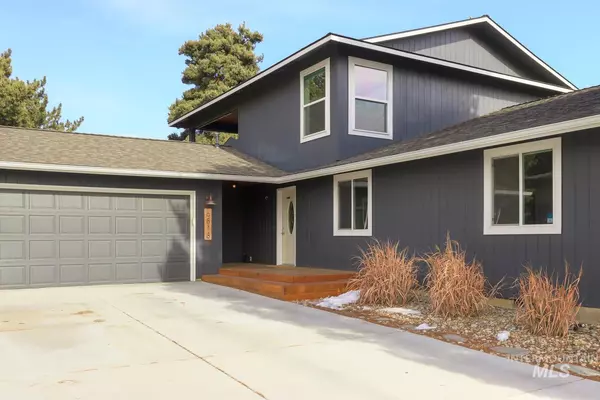For more information regarding the value of a property, please contact us for a free consultation.
6818 W Desert Avenue Boise, ID 83709
Want to know what your home might be worth? Contact us for a FREE valuation!

Our team is ready to help you sell your home for the highest possible price ASAP
Key Details
Property Type Single Family Home
Sub Type Single Family Residence
Listing Status Sold
Purchase Type For Sale
Square Footage 3,073 sqft
Price per Sqft $188
Subdivision Indian Lake Sub
MLS Listing ID 98831296
Sold Date 03/10/22
Bedrooms 5
HOA Y/N No
Abv Grd Liv Area 3,073
Originating Board IMLS 2
Year Built 1975
Annual Tax Amount $2,934
Tax Year 2021
Lot Size 8,712 Sqft
Acres 0.2
Property Sub-Type Single Family Residence
Property Description
Looking for space inside & out? This home has it! Wide open to farm ground out your front door and 3rd hole fairway out back giving you a true sense of space! The back yard is low-scaped with sandstone patio, koi pond with more than two dozen fish, waterfall and dog kennel all ready for you to enjoy. Inside there is over 3000 sf to include a large open great room, updated gourmet kitchen with lots of counter space and custom hickory cabinetry & granite slab counters, hardwood flooring, main floor master along with 3 other bedrooms on the main level. The second story full master suite extends over 1000 sf and includes a loft space, large bedroom with access to a balcony to enjoy the sunsets on, walk in shower, jetted tub, dual vanities & a closet as big as a bedroom. Home originally built 1975, went through full remodel in 1992 and current owners have updated it even more since they bought in 2015. Life is taking them in another direction and it needs new owners to give it their personal touch!
Location
State ID
County Ada
Area Boise South - 0500
Direction Overland, S Cole, E Obsidian, curves south, E Desert
Rooms
Primary Bedroom Level Upper
Master Bedroom Upper
Main Level Bedrooms 4
Bedroom 2 Main
Bedroom 3 Main
Bedroom 4 Main
Kitchen Main Main
Interior
Interior Features Bath-Master, Two Master Bedrooms, Dual Vanities, Walk-In Closet(s), Breakfast Bar, Pantry
Heating Forced Air, Natural Gas
Cooling Central Air
Flooring Hardwood, Carpet, Vinyl/Laminate Flooring
Fireplaces Number 2
Fireplaces Type Two, Gas, Insert
Fireplace Yes
Appliance Gas Water Heater, Tank Water Heater, Dishwasher, Disposal, Microwave, Oven/Range Freestanding, Water Softener Owned
Exterior
Garage Spaces 2.0
Fence Full, Metal
Community Features Single Family
Utilities Available Sewer Connected, Cable Connected, Broadband Internet
Roof Type Composition
Street Surface Paved
Porch Covered Patio/Deck
Attached Garage true
Total Parking Spaces 2
Building
Lot Description Standard Lot 6000-9999 SF, Dog Run, Golf Course, Views, Auto Sprinkler System, Full Sprinkler System
Faces Overland, S Cole, E Obsidian, curves south, E Desert
Water City Service
Level or Stories Two
Structure Type Frame
New Construction No
Schools
Elementary Schools Amity
High Schools Borah
School District Boise School District #1
Others
Tax ID R4221301300
Ownership Fee Simple
Acceptable Financing Cash, Conventional
Listing Terms Cash, Conventional
Read Less

© 2025 Intermountain Multiple Listing Service, Inc. All rights reserved.




