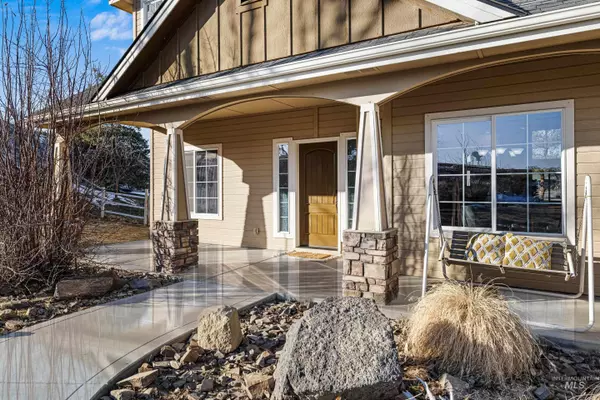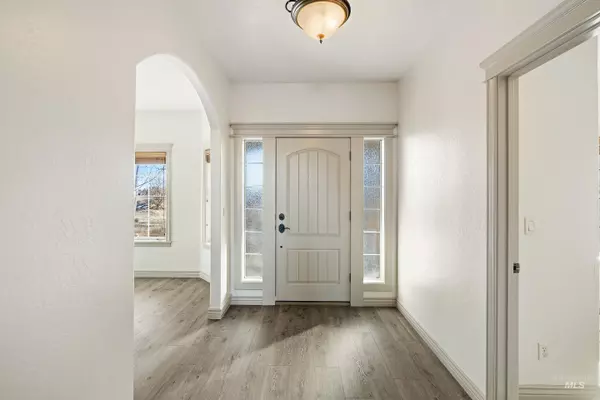For more information regarding the value of a property, please contact us for a free consultation.
9300 E Hansen Rd Middleton, ID 83644
Want to know what your home might be worth? Contact us for a FREE valuation!

Our team is ready to help you sell your home for the highest possible price ASAP
Key Details
Property Type Single Family Home
Sub Type Single Family w/ Acreage
Listing Status Sold
Purchase Type For Sale
Square Footage 2,932 sqft
Price per Sqft $346
Subdivision Lansing Heights
MLS Listing ID 98831610
Sold Date 03/14/22
Bedrooms 5
HOA Y/N No
Abv Grd Liv Area 2,932
Originating Board IMLS 2
Year Built 2004
Annual Tax Amount $3,582
Tax Year 2021
Lot Size 2.210 Acres
Acres 2.21
Property Sub-Type Single Family w/ Acreage
Property Description
Come enjoy the country lifestyle in this bright & beautiful home on 2.2 acres in a great Middleton location. Home features 4 bedrooms and an office, or 5th bedroom. Main level master, dual vanities, and a walk in closet with exterior door that leads to the back patio. Upstairs you'll find a large bonus room and 3 bedrooms. This home has updated flooring throughout, and new interior paint. Oversized two car garage to fit full sized pickups with space for storage on either side. Additional pantry/storage closet in the garage. The property features professional landscaping, mature tree lined drive, fully fenced pasture, and a 36X48 barn/shop with power. Horse ready!
Location
State ID
County Canyon
Area Middleton - 1285
Direction W. on State St, N. on Lansing Ln, W. on Northview Rd, S. on Gail Ln, W. on Hansen
Rooms
Family Room Main
Other Rooms Barn(s), Workshop, Shop with Electricity
Primary Bedroom Level Main
Master Bedroom Main
Main Level Bedrooms 2
Bedroom 2 Main
Bedroom 3 Upper
Bedroom 4 Upper
Living Room Main
Kitchen Main Main
Family Room Main
Interior
Interior Features Bath-Master, Dual Vanities, Central Vacuum Plumbed, Walk-In Closet(s)
Heating Heat Pump
Cooling Central Air
Flooring Carpet
Fireplaces Type Insert, Wood Burning Stove
Fireplace Yes
Appliance Electric Water Heater, Dishwasher, Disposal, Microwave, Oven/Range Freestanding
Exterior
Garage Spaces 2.0
Fence Partial, Wire, Wood
Utilities Available Cable Connected, Broadband Internet
Roof Type Composition
Street Surface Paved
Porch Covered Patio/Deck
Attached Garage true
Total Parking Spaces 2
Building
Lot Description 1 - 4.99 AC, Horses, Auto Sprinkler System
Faces W. on State St, N. on Lansing Ln, W. on Northview Rd, S. on Gail Ln, W. on Hansen
Builder Name Ramsey Construction
Sewer Septic Tank
Water Well
Level or Stories Two
Structure Type Frame
New Construction No
Schools
Elementary Schools Mill Creek
High Schools Middleton
School District Middleton School District #134
Others
Tax ID 3
Ownership Fee Simple,Fractional Ownership: No
Acceptable Financing Cash, Conventional, FHA
Listing Terms Cash, Conventional, FHA
Read Less

© 2025 Intermountain Multiple Listing Service, Inc. All rights reserved.




