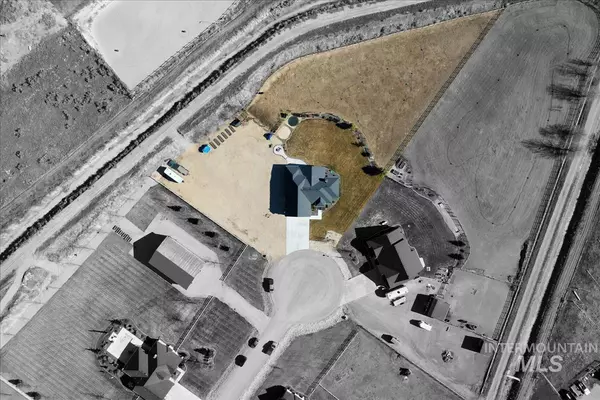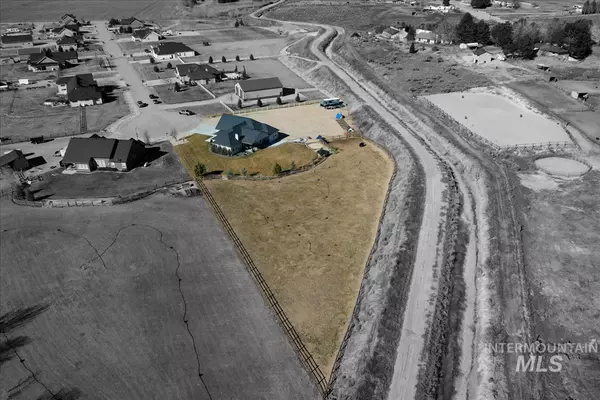For more information regarding the value of a property, please contact us for a free consultation.
9751 Kelly Way Middleton, ID 83644
Want to know what your home might be worth? Contact us for a FREE valuation!

Our team is ready to help you sell your home for the highest possible price ASAP
Key Details
Property Type Single Family Home
Sub Type Single Family w/ Acreage
Listing Status Sold
Purchase Type For Sale
Square Footage 2,568 sqft
Price per Sqft $389
Subdivision Lansing Heights
MLS Listing ID 98834452
Sold Date 03/30/22
Bedrooms 3
HOA Fees $41/ann
HOA Y/N Yes
Abv Grd Liv Area 2,568
Originating Board IMLS 2
Year Built 2015
Annual Tax Amount $2,967
Tax Year 2021
Lot Size 2.470 Acres
Acres 2.47
Property Sub-Type Single Family w/ Acreage
Property Description
This home sits on 2.47 acres at the end of the cul-de-sac on a 1 street community w/ only 12 properties. Create your own oasis and enjoy privacy w/ that country feel, mountain views, and no rear neighbors! Plenty of room for big or small animals and all your toys. Perfect area for a large shop to be built. Well loved home inside and out. Low maintenance yard and already set up for livestock. Easy move sprinkler pods for irrigating pasture. Open concept kitchen w/ nice wood burning fireplace in living room and split bedroom floorpan. Bonus room has full bathroom and could be used as 4th bedroom. Plenty of water for this property w/ full irrigation rights. This property won't disappoint.
Location
State ID
County Canyon
Area Middleton - 1285
Direction HWY 44 to Duff, N on duff, E on galloway, N on Merlynn, property at end of culdesac
Rooms
Primary Bedroom Level Main
Master Bedroom Main
Main Level Bedrooms 3
Bedroom 2 Main
Bedroom 3 Main
Interior
Interior Features Bath-Master, Split Bedroom, Dual Vanities, Central Vacuum Plumbed, Walk-In Closet(s), Pantry, Kitchen Island
Heating Electric, Forced Air, Wood
Cooling Central Air
Flooring Hardwood, Tile, Carpet
Fireplaces Number 1
Fireplaces Type One, Wood Burning Stove
Fireplace Yes
Appliance Electric Water Heater, Dishwasher, Disposal, Double Oven, Microwave, Oven/Range Freestanding, Refrigerator, Water Softener Owned
Exterior
Garage Spaces 3.0
Fence Partial, Fence/Livestock
Community Features Single Family
Roof Type Architectural Style
Porch Covered Patio/Deck
Attached Garage true
Total Parking Spaces 3
Building
Lot Description 1 - 4.99 AC, Garden, Horses, Irrigation Available, Cul-De-Sac, Auto Sprinkler System, Full Sprinkler System, Pressurized Irrigation Sprinkler System
Faces HWY 44 to Duff, N on duff, E on galloway, N on Merlynn, property at end of culdesac
Sewer Septic Tank
Water Well
Level or Stories Single w/ Upstairs Bonus Room
Structure Type Frame, HardiPlank Type
New Construction No
Schools
Elementary Schools Mill Creek
High Schools Middleton
School District Middleton School District #134
Others
Tax ID 23736000 0
Ownership Fee Simple
Acceptable Financing Cash, Conventional
Listing Terms Cash, Conventional
Read Less

© 2025 Intermountain Multiple Listing Service, Inc. All rights reserved.




