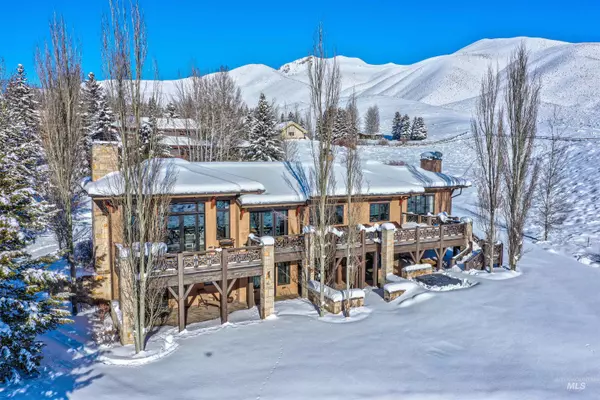For more information regarding the value of a property, please contact us for a free consultation.
106 Fireweed Dr. Sun Valley, ID 83353
Want to know what your home might be worth? Contact us for a FREE valuation!

Our team is ready to help you sell your home for the highest possible price ASAP
Key Details
Property Type Single Family Home
Sub Type Single Family w/ Acreage
Listing Status Sold
Purchase Type For Sale
Square Footage 5,400 sqft
Price per Sqft $1,129
Subdivision Sagecreek
MLS Listing ID 98828018
Sold Date 03/31/22
Bedrooms 4
HOA Fees $28/mo
HOA Y/N Yes
Abv Grd Liv Area 2,900
Year Built 2004
Annual Tax Amount $12,898
Tax Year 2021
Lot Size 1.650 Acres
Acres 1.65
Property Sub-Type Single Family w/ Acreage
Source IMLS 2
Property Description
This home features a timeless floorplan & exquisite attention to detail. Stunning views with abundant light throughout. Reclaimed beams, wide plank hardwood flooring, custom lighting & comes tastefully furnished & turn-key ready. The main floor primary bedroom features gorgeous views & privacy, cove lighting, & a stack-stone gas fireplace. The family/game room is off of the 3 guest suites & bunkroom that features two built-in full-size beds with trundle beds and two extra-long bunk beds. A large bathroom with two water closets and one large shower area. The family room enjoys room for games and TV lounging plus has a kitchenette with a Sub-Zero beverage fridge. Most rooms have access to the covered patio and built-in hot tub. The two generous guest suites have exterior access and walk-in closets. This home can easily accommodate 13 guests.
Location
State ID
County Blaine
Area Blaine-Custer County - 1525
Direction Off Camas Loop West to Fireweed , home on the right upper side of Fireweed.
Rooms
Family Room Lower
Primary Bedroom Level Main
Master Bedroom Main
Main Level Bedrooms 1
Bedroom 2 Lower
Bedroom 3 Lower
Bedroom 4 Lower
Living Room Main
Dining Room Main Main
Kitchen Main Main
Family Room Lower
Interior
Interior Features Bath-Master, Walk-In Closet(s), Pantry, Kitchen Island
Heating Forced Air, Radiant
Cooling Central Air
Flooring Hardwood, Carpet
Fireplaces Number 2
Fireplaces Type Two, Gas
Fireplace Yes
Appliance Gas Water Heater, Dishwasher, Disposal, Double Oven, Microwave, Oven/Range Built-In, Refrigerator, Washer, Dryer
Exterior
Garage Spaces 3.0
Pool Community, In Ground
Community Features Single Family
Utilities Available Sewer Connected, Cable Connected, Broadband Internet
Roof Type Other
Porch Covered Patio/Deck
Attached Garage true
Total Parking Spaces 3
Private Pool false
Building
Lot Description 1 - 4.99 AC, Dog Run, Golf Course, Views
Faces Off Camas Loop West to Fireweed , home on the right upper side of Fireweed.
Foundation Slab
Water City Service
Level or Stories Two
New Construction No
Schools
Elementary Schools Ernest Hemingway
High Schools Wood River
School District Blaine County School District #6
Others
Tax ID RPS04700000410
Ownership Fee Simple
Acceptable Financing Cash, Conventional
Listing Terms Cash, Conventional
Read Less

© 2025 Intermountain Multiple Listing Service, Inc. All rights reserved.


