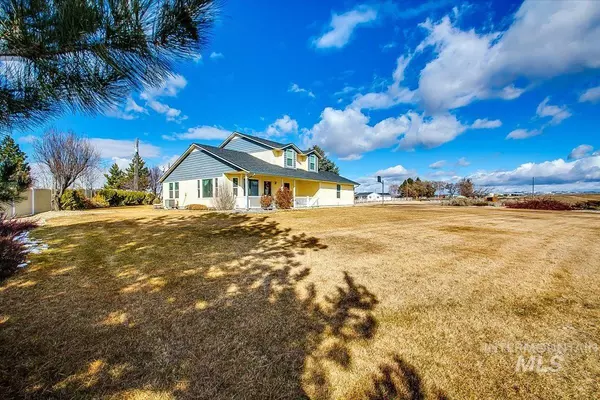For more information regarding the value of a property, please contact us for a free consultation.
26141 Lansing Lane Middleton, ID 83644
Want to know what your home might be worth? Contact us for a FREE valuation!

Our team is ready to help you sell your home for the highest possible price ASAP
Key Details
Property Type Single Family Home
Sub Type Single Family w/ Acreage
Listing Status Sold
Purchase Type For Sale
Square Footage 1,789 sqft
Price per Sqft $489
Subdivision Lansing Heights
MLS Listing ID 98832299
Sold Date 04/06/22
Bedrooms 4
HOA Y/N No
Abv Grd Liv Area 1,789
Originating Board IMLS 2
Year Built 1997
Annual Tax Amount $2,446
Tax Year 2021
Lot Size 2.870 Acres
Acres 2.87
Property Sub-Type Single Family w/ Acreage
Property Description
Immaculate Middleton home set on 2.87 acres with spectacular valley views. Perfectly designed for entertaining, this floor plan flows seamlessly and offers flexibility as well as total livability with vaulted ceilings in the main bedroom and the great room. Newer laminate flooring on the main level which complements the cabinetry and trim. The kitchen delights with slab granite counters and black stainless steel appliances including fridge. Nice private backyard with mature landscape and a covered wrap around patio with second story deck that is accessible from the main bedroom so you can take in the morning sunrise and enjoy the evening sunset. Plenty of room for storage and toys with a Huge 54x36 insulated and heated shop which features additional covered RV parking on the back side and this is just a fraction of what this incredible property has to offer!
Location
State ID
County Canyon
Area Middleton - 1285
Direction From State, N. on Lansing Lane to address on the Left.
Rooms
Other Rooms Shop with Electricity
Primary Bedroom Level Upper
Master Bedroom Upper
Main Level Bedrooms 1
Bedroom 2 Upper
Bedroom 3 Upper
Bedroom 4 Lower
Kitchen Main Main
Interior
Interior Features Bath-Master, Walk-In Closet(s), Breakfast Bar, Pantry
Heating Electric, Forced Air
Cooling Central Air
Flooring Carpet, Vinyl/Laminate Flooring
Fireplaces Number 1
Fireplaces Type One, Pellet Stove
Fireplace Yes
Appliance Electric Water Heater, Tank Water Heater, Dishwasher, Disposal, Microwave, Oven/Range Freestanding, Refrigerator, Washer, Dryer
Exterior
Garage Spaces 8.0
Carport Spaces 2
Fence Partial, Vinyl
Community Features Other
Roof Type Composition, Architectural Style
Street Surface Paved
Porch Covered Patio/Deck
Attached Garage true
Total Parking Spaces 10
Building
Lot Description 1 - 4.99 AC, Views, Auto Sprinkler System, Full Sprinkler System
Faces From State, N. on Lansing Lane to address on the Left.
Foundation Crawl Space
Sewer Septic Tank
Water Well
Level or Stories Two
Structure Type Concrete, Frame, Vinyl/Metal Siding
New Construction No
Schools
Elementary Schools Middleton Heights
High Schools Middleton
School District Middleton School District #134
Others
Tax ID R2371501000
Ownership Fee Simple
Acceptable Financing Cash, Conventional, FHA, VA Loan
Listing Terms Cash, Conventional, FHA, VA Loan
Read Less

© 2025 Intermountain Multiple Listing Service, Inc. All rights reserved.




