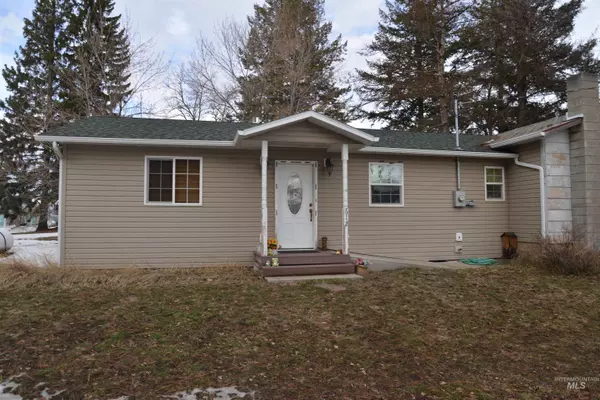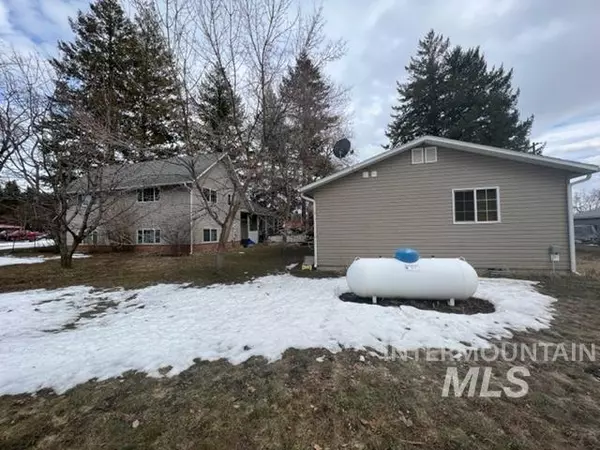For more information regarding the value of a property, please contact us for a free consultation.
619 Florence Drive Craigmont, ID 83523
Want to know what your home might be worth? Contact us for a FREE valuation!

Our team is ready to help you sell your home for the highest possible price ASAP
Key Details
Property Type Single Family Home
Sub Type Single Family Residence
Listing Status Sold
Purchase Type For Sale
Square Footage 3,055 sqft
Price per Sqft $83
Subdivision 0 Not Applicable
MLS Listing ID 98833553
Sold Date 04/06/22
Bedrooms 3
HOA Y/N No
Abv Grd Liv Area 1,510
Originating Board IMLS 2
Year Built 1930
Annual Tax Amount $2,584
Tax Year 2021
Lot Size 0.480 Acres
Acres 0.48
Property Sub-Type Single Family Residence
Property Description
TWO HOMES! large nearly half acre corner lot in the peaceful town of Craigmont offers two homes just 45 minutes from Lewiston. The shop is attached to the newer 880 square foot one level guest house featuring 1 bedroom & bathroom with walk in tiled shower. The main home is a tri level with just over 2100 square feet, 3 bedrooms plus bonus room & 2 bathrooms. Each home has its own electric meter. Both homes have newer vinyl siding & electric wall heat. The guest house is 13 years old and has a propane fireplace in addition to wall heaters. (Homes cannot be separated).
Location
State ID
County Lewis
Area Lewis County - 2105
Direction See Google maps
Rooms
Family Room Main
Other Rooms Shop with Electricity, Separate Living Quarters
Primary Bedroom Level Main
Master Bedroom Main
Main Level Bedrooms 2
Bedroom 2 Upper
Bedroom 3 Upper
Living Room Main
Kitchen Main Main
Family Room Main
Interior
Interior Features Pantry
Heating Electric, Wall Furnace
Flooring Carpet, Vinyl/Laminate Flooring
Fireplaces Type Propane
Fireplace Yes
Appliance Electric Water Heater, Tank Water Heater, Washer, Dryer
Exterior
Garage Spaces 2.0
Community Features Single Family
Utilities Available Sewer Connected
Roof Type Composition
Street Surface Paved
Accessibility Roll In Shower
Handicap Access Roll In Shower
Porch Covered Patio/Deck
Attached Garage true
Total Parking Spaces 2
Building
Lot Description 10000 SF - .49 AC, Garden, Chickens, Corner Lot
Faces See Google maps
Water City Service
Level or Stories Single with Below Grade
Structure Type Frame, Vinyl/Metal Siding
New Construction No
Schools
Elementary Schools Highland
High Schools Highland
School District Highland Joint School District #
Others
Tax ID RPC0490018005A
Ownership Fee Simple
Acceptable Financing Cash, Conventional
Listing Terms Cash, Conventional
Read Less

© 2025 Intermountain Multiple Listing Service, Inc. All rights reserved.




