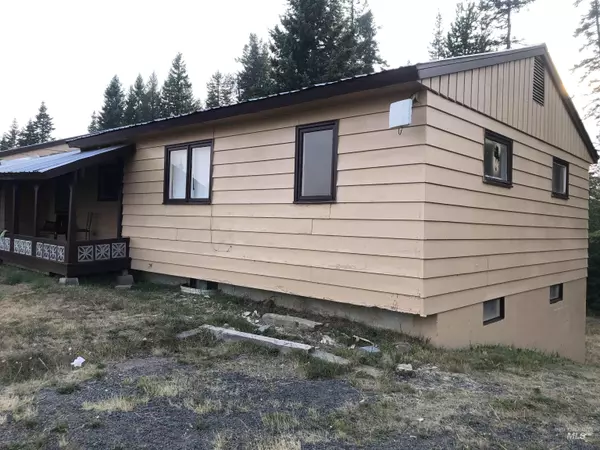For more information regarding the value of a property, please contact us for a free consultation.
439 Cedar Drive Pierce, ID 83546
Want to know what your home might be worth? Contact us for a FREE valuation!

Our team is ready to help you sell your home for the highest possible price ASAP
Key Details
Property Type Single Family Home
Sub Type Single Family Residence
Listing Status Sold
Purchase Type For Sale
Square Footage 1,980 sqft
Price per Sqft $65
Subdivision 0 Not Applicable
MLS Listing ID 98815394
Sold Date 04/08/22
Bedrooms 4
HOA Fees $1,645
HOA Y/N Yes
Abv Grd Liv Area 990
Originating Board IMLS 2
Year Built 1965
Annual Tax Amount $1,645
Tax Year 2020
Lot Size 8,232 Sqft
Acres 0.189
Property Sub-Type Single Family Residence
Property Description
Exterior of the home just painted. Good family home close to the downtown Pierce. Home has 3 large bedrooms and 2 baths with one more potential bedroom downstairs with an egress window added. The home boarders public land and forest. Large Garage with carport for extra parking. Laminate floors in most of the upstairs and spacious family room. Tile in kitchen.
Location
State ID
County Clearwater
Area Clearwater County - 2095
Direction Off Main street go to Timberline then left on Cedar drive. Near the end of the street.
Rooms
Primary Bedroom Level Main
Master Bedroom Main
Main Level Bedrooms 2
Bedroom 2 Main
Bedroom 3 Lower
Bedroom 4 Lower
Interior
Heating Baseboard
Flooring Carpet
Fireplaces Number 1
Fireplaces Type One, Pellet Stove
Fireplace Yes
Appliance Electric Water Heater, Oven/Range Freestanding, Refrigerator
Exterior
Garage Spaces 2.0
Community Features 2-4 Units
Utilities Available Sewer Connected
Roof Type Metal
Attached Garage true
Total Parking Spaces 2
Building
Lot Description Standard Lot 6000-9999 SF, Garden, Manual Sprinkler System
Faces Off Main street go to Timberline then left on Cedar drive. Near the end of the street.
Water City Service
Level or Stories Two
Structure Type Frame, Wood Siding
New Construction No
Schools
Elementary Schools Timberline K-12
High Schools Timberline K-12
School District Joint School District #171 (Orof
Others
Tax ID B16000070060T
Ownership Fee Simple
Acceptable Financing Cash, Conventional, FHA, USDA Loan, VA Loan
Listing Terms Cash, Conventional, FHA, USDA Loan, VA Loan
Read Less

© 2025 Intermountain Multiple Listing Service, Inc. All rights reserved.




