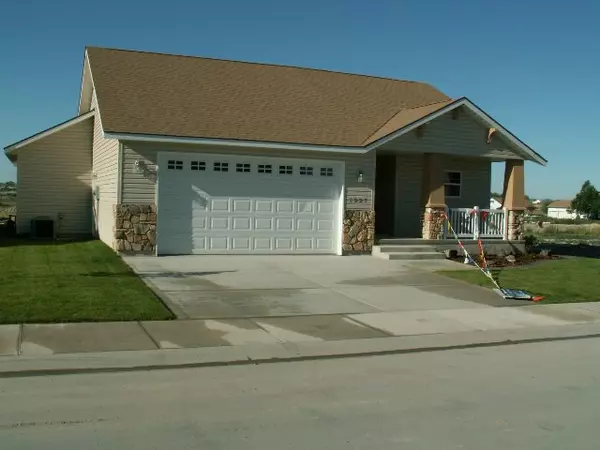For more information regarding the value of a property, please contact us for a free consultation.
1227 Knoll Ridge Rd. - brook Twin Falls, ID 83301
Want to know what your home might be worth? Contact us for a FREE valuation!

Our team is ready to help you sell your home for the highest possible price ASAP
Key Details
Property Type Single Family Home
Sub Type Single Family Residence
Listing Status Sold
Purchase Type For Sale
Square Footage 1,539 sqft
Price per Sqft $103
Subdivision Rock Creek Trail Estates
MLS Listing ID 98301134
Sold Date 08/29/08
Bedrooms 3
HOA Fees $1/ann
HOA Y/N Yes
Abv Grd Liv Area 1,539
Originating Board IMLS 2
Year Built 2006
Annual Tax Amount $1
Tax Year 2005
Lot Size 6,534 Sqft
Acres 0.15
Property Sub-Type Single Family Residence
Property Description
Attractive Craftman Vintage Style / Vaulted Ceilings / 20' x 14' Patio / High Efficient 92+ Furnace / Attractive Sudb. Entry Sign / 2.35 Acre Nicely Landscaped Public Park leading into County Rock Creek Trail & Park / Tile Entry / Pressurized Water for Lawns / Appealing Modern Colors & Fixtures Throughout / Canned Lighting / 6" Walls Even in Insulated Garage / Pressurized Irrigation Water to Lot / Separate Tub & Shower in Master / Oak Cabinets. Front yard: sod & sprinkler
Location
State ID
County Twin Falls
Area Twin Falls - 2015
Direction End of Filer Ave Wl
Rooms
Primary Bedroom Level Main
Master Bedroom Main
Main Level Bedrooms 3
Bedroom 2 Main
Bedroom 3 Main
Kitchen Main Main
Interior
Interior Features Bath-Master, Split Bedroom, Pantry
Heating Forced Air, Natural Gas
Cooling Central Air
Fireplace No
Appliance Dishwasher, Disposal, Microwave, Oven/Range Freestanding
Exterior
Garage Spaces 2.0
Community Features Single Family
Utilities Available Sewer Connected, Cable Connected
Roof Type Composition
Attached Garage true
Total Parking Spaces 2
Building
Lot Description Standard Lot 6000-9999 SF, Sidewalks
Faces End of Filer Ave Wl
Builder Name Js Systems
Water City Service
Level or Stories One
Structure Type Vinyl/Metal Siding, Stone, Stucco
New Construction Yes
Schools
Elementary Schools Perrine
High Schools Twin Falls
School District Twin Falls School District #411
Others
Tax ID RPT46250040100
Acceptable Financing Cash, Conventional
Listing Terms Cash, Conventional
Read Less

© 2025 Intermountain Multiple Listing Service, Inc. All rights reserved.




