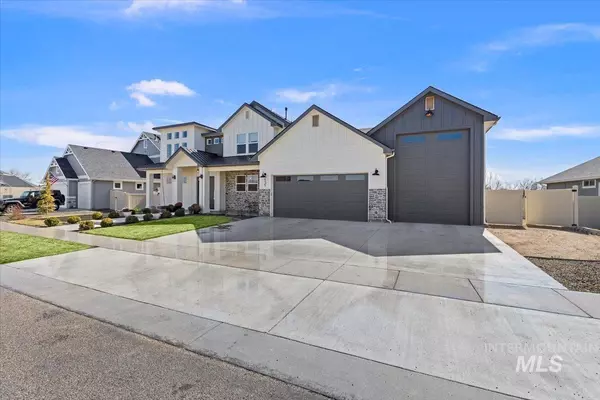For more information regarding the value of a property, please contact us for a free consultation.
131 N Buffalo Way Middleton, ID 83644
Want to know what your home might be worth? Contact us for a FREE valuation!

Our team is ready to help you sell your home for the highest possible price ASAP
Key Details
Property Type Single Family Home
Sub Type Single Family Residence
Listing Status Sold
Purchase Type For Sale
Square Footage 3,063 sqft
Price per Sqft $285
Subdivision Powder River
MLS Listing ID 98836390
Sold Date 05/10/22
Bedrooms 4
HOA Fees $37/ann
HOA Y/N Yes
Abv Grd Liv Area 3,063
Originating Board IMLS 2
Year Built 2020
Annual Tax Amount $4,266
Tax Year 2021
Lot Size 10,018 Sqft
Acres 0.23
Property Sub-Type Single Family Residence
Property Description
Don't miss this beautiful custom home in desired Powder River Sub in Middleton. Details were well thought out on this modern farmhouse design. The large entry welcomes you to soaring 24' ceilings in the great room where you can settle down by the wood burning fireplace. Windows abound throughout the south facing home allowing the natural light in without the harsh heat. The beautiful kitchen is paired with a butler's pantry where there's plenty of room for prep, keeping the mess out of sight. The master will not disappoint with custom trim work adjoining to the master bath with dual vanities, freestanding tub, large walk-in shower and his and hers closets. The loft area, framed with black iron railing, spans the entire space connecting it with the rest of the home and creating another area for guests to go during entertaining or sit quietly and read in your down time while basking in more natural light. Large garage with RV bay to house all the toys. The large, covered patio leads to a sunken gas firepit.
Location
State ID
County Canyon
Area Middleton - 1285
Zoning Residential
Direction From Hwy 44, N on Cemetery, E on 9th St., N on Fox Ave., E on Powder River, E on Buffalo to property
Rooms
Primary Bedroom Level Main
Master Bedroom Main
Main Level Bedrooms 1
Bedroom 2 Upper
Bedroom 3 Upper
Bedroom 4 Upper
Kitchen Main Main
Interior
Interior Features Bath-Master, Split Bedroom, Dual Vanities, Walk-In Closet(s), Breakfast Bar, Pantry, Kitchen Island
Heating Forced Air, Natural Gas
Cooling Central Air
Flooring Hardwood, Tile, Carpet, Vinyl/Laminate Flooring
Fireplaces Number 1
Fireplaces Type One, Wood Burning Stove
Fireplace Yes
Appliance Gas Water Heater, Dishwasher, Disposal, Double Oven, Microwave, Oven/Range Built-In
Exterior
Garage Spaces 3.0
Fence Full, Vinyl
Community Features Single Family
Utilities Available Sewer Connected
Roof Type Architectural Style
Street Surface Paved
Porch Covered Patio/Deck
Attached Garage true
Total Parking Spaces 3
Building
Lot Description 10000 SF - .49 AC, Garden, Irrigation Available, R.V. Parking, Sidewalks, Auto Sprinkler System, Full Sprinkler System, Pressurized Irrigation Sprinkler System, Irrigation Sprinkler System
Faces From Hwy 44, N on Cemetery, E on 9th St., N on Fox Ave., E on Powder River, E on Buffalo to property
Foundation Crawl Space
Builder Name Steele Custom Built Homes
Water City Service
Level or Stories Two
Structure Type Concrete, Frame, Masonry, Stone, HardiPlank Type
New Construction No
Schools
Elementary Schools Middleton Heights
High Schools Middleton
School District Middleton School District #134
Others
Tax ID 18517145 0
Ownership Fee Simple
Acceptable Financing Cash, Conventional, FHA, VA Loan
Listing Terms Cash, Conventional, FHA, VA Loan
Read Less

© 2025 Intermountain Multiple Listing Service, Inc. All rights reserved.




