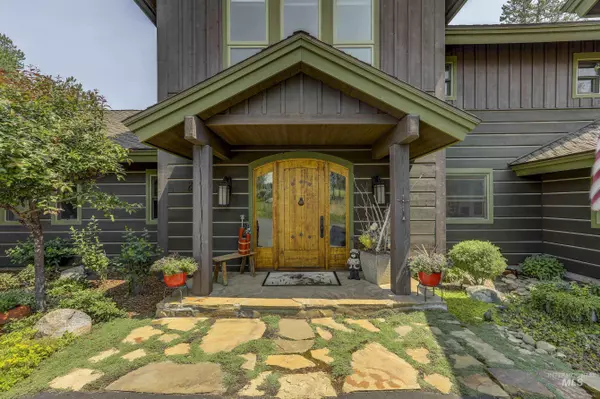For more information regarding the value of a property, please contact us for a free consultation.
246 Cold Creek Mccall, ID 83638
Want to know what your home might be worth? Contact us for a FREE valuation!

Our team is ready to help you sell your home for the highest possible price ASAP
Key Details
Property Type Single Family Home
Sub Type Single Family Residence
Listing Status Sold
Purchase Type For Sale
Square Footage 3,812 sqft
Price per Sqft $459
Subdivision Jug Mountain Ranch Mccall
MLS Listing ID 98827823
Sold Date 05/12/22
Bedrooms 3
HOA Fees $170/mo
HOA Y/N Yes
Abv Grd Liv Area 3,812
Originating Board IMLS 2
Year Built 2006
Annual Tax Amount $3,316
Tax Year 2020
Lot Size 0.761 Acres
Acres 0.761
Property Sub-Type Single Family Residence
Property Description
SPECTACULAR ESTATE HOME!! A Custom built 3872 Sq Foot home in JUG MOUNTAIN RANCH. This magnificent home has radiant floor heat and hardwood floors. Chefs kitchen with top of the line appliances, custom alder cabinets, granite countertops and walk in pantry. Just off the kitchen is a south facing sunroom and laundry room with a half bath. The living area includes a wood burning rock fireplace, custom lighting and a half bath near the front door. The large primary master bedroom and bath, remodeled in 2019. Upstairs is a loft, second master and the third bedroom/bath, remodeled in 2021. Attached 3 car garage with storage and a heated workshop. Above the garage is a 750 sq ft finished bonus room & bath. Backyard is fully landscaped, fenced, fire pit and Trex decks.
Location
State ID
County Valley
Area Mccall - 1800
Direction From McCall: S on 55 East on Lake Fork Rd South on Cold Creek
Rooms
Primary Bedroom Level Main
Master Bedroom Main
Main Level Bedrooms 1
Bedroom 2 Upper
Bedroom 3 Upper
Interior
Interior Features Bath-Master, Two Master Bedrooms, Dual Vanities, Walk-In Closet(s), Breakfast Bar, Pantry, Kitchen Island
Heating Electric, Forced Air, Radiant, Wall Furnace
Cooling Central Air
Flooring Hardwood, Tile, Carpet
Fireplaces Number 1
Fireplaces Type One
Fireplace Yes
Appliance Electric Water Heater, Dishwasher, Disposal, Double Oven, Microwave, Oven/Range Built-In, Refrigerator
Exterior
Garage Spaces 2.0
Community Features Single Family
Utilities Available Sewer Connected
Roof Type Composition
Street Surface Paved
Attached Garage true
Total Parking Spaces 2
Building
Lot Description 1/2 - .99 AC, Garden, Golf Course, Views, Cul-De-Sac, Rolling Slope, Winter Access, Auto Sprinkler System
Faces From McCall: S on 55 East on Lake Fork Rd South on Cold Creek
Foundation Crawl Space
Water Community Service
Level or Stories Two
Structure Type Frame, Wood Siding
New Construction No
Schools
Elementary Schools Barbara Morgan
High Schools Mccall Donnelly
School District Mccall-Donnelly Joint District #
Others
Tax ID RP004990020430
Ownership Fee Simple
Acceptable Financing Cash, Conventional
Listing Terms Cash, Conventional
Read Less

© 2025 Intermountain Multiple Listing Service, Inc. All rights reserved.




