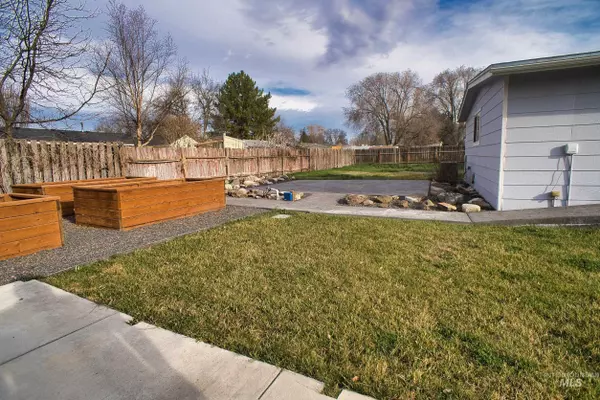For more information regarding the value of a property, please contact us for a free consultation.
316 S Hawthorne Ave. Middleton, ID 83644
Want to know what your home might be worth? Contact us for a FREE valuation!

Our team is ready to help you sell your home for the highest possible price ASAP
Key Details
Property Type Single Family Home
Sub Type Single Family Residence
Listing Status Sold
Purchase Type For Sale
Square Footage 1,300 sqft
Price per Sqft $296
Subdivision Doran Corn Add
MLS Listing ID 98836764
Sold Date 05/13/22
Bedrooms 3
HOA Y/N No
Abv Grd Liv Area 1,300
Originating Board IMLS 2
Year Built 1973
Annual Tax Amount $1,323
Tax Year 2021
Lot Size 10,018 Sqft
Acres 0.23
Property Sub-Type Single Family Residence
Property Description
Move in Ready, Remodeled in 2018, updated Kitchen with GAS Range, above range Microwave, new Custom built cabinets and counter tops along with new carpet, paint and 2 car garage in 2018. Bathrooms have tall toilets, new countertops and cabinets. Master bathroom has New extra-long soaker tub and guest bathroom has a large New step-in shower. This Smoke Free/Pet Free home comes with a Spacious Walk-in closet in the Master Bedroom, it also includes the Stacked Washer and Gas Dryer in the Laundry Room. Can lights in the living room! Outside you will find room to park your R.V. This large 0.23-acre lot has an individual irrigation well with automated underground sprinklers to keep your grass green and grow vegetables in the Garden boxes without having a huge water bill. Enjoy the setting sun from your 20' X 20' Stamped Concrete Patio with walkway to your back door. The water heater is also Gas.
Location
State ID
County Canyon
Area Middleton - 1285
Direction From Highway 44 (Main St) Turn South on South Hawthorne Ave, House is on West Side of street
Rooms
Family Room Main
Primary Bedroom Level Main
Master Bedroom Main
Main Level Bedrooms 3
Bedroom 2 Main
Bedroom 3 Main
Kitchen Main Main
Family Room Main
Interior
Interior Features Bath-Master, Walk-In Closet(s)
Heating Forced Air, Natural Gas
Cooling Central Air
Flooring Carpet
Fireplace No
Appliance Gas Water Heater, Dishwasher, Microwave, Oven/Range Freestanding, Washer, Dryer
Exterior
Garage Spaces 2.0
Fence Full, Vinyl, Wood
Community Features Single Family
Utilities Available Sewer Connected, Cable Connected, Broadband Internet
Roof Type Architectural Style
Street Surface Paved
Attached Garage true
Total Parking Spaces 2
Building
Lot Description 10000 SF - .49 AC, Garden, R.V. Parking, Sidewalks, Chickens, Auto Sprinkler System, Full Sprinkler System, Irrigation Sprinkler System
Faces From Highway 44 (Main St) Turn South on South Hawthorne Ave, House is on West Side of street
Foundation Crawl Space
Water City Service
Level or Stories One
Structure Type Frame, HardiPlank Type
New Construction No
Schools
Elementary Schools Middleton Heights
High Schools Middleton
School District Middleton School District #134
Others
Tax ID R1772300000
Ownership Fee Simple
Acceptable Financing Cash, Consider All, Conventional, FHA, USDA Loan, VA Loan
Listing Terms Cash, Consider All, Conventional, FHA, USDA Loan, VA Loan
Read Less

© 2025 Intermountain Multiple Listing Service, Inc. All rights reserved.




