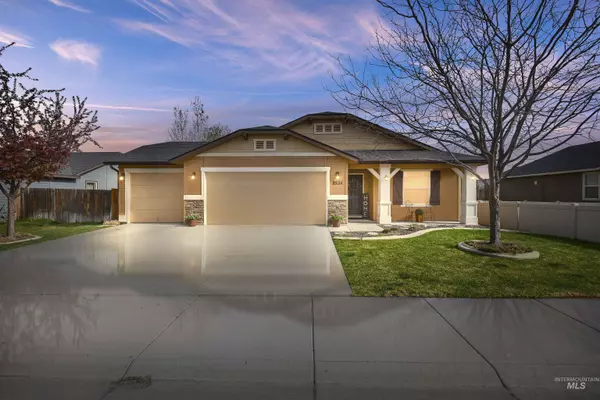For more information regarding the value of a property, please contact us for a free consultation.
8534 W Snohomish St Boise, ID 83709
Want to know what your home might be worth? Contact us for a FREE valuation!

Our team is ready to help you sell your home for the highest possible price ASAP
Key Details
Property Type Single Family Home
Sub Type Single Family Residence
Listing Status Sold
Purchase Type For Sale
Square Footage 1,699 sqft
Price per Sqft $291
Subdivision Bridgeview
MLS Listing ID 98839361
Sold Date 05/20/22
Bedrooms 3
HOA Fees $20/ann
HOA Y/N Yes
Abv Grd Liv Area 1,699
Originating Board IMLS 2
Year Built 2012
Annual Tax Amount $1,260
Tax Year 2021
Lot Size 5,662 Sqft
Acres 0.13
Property Sub-Type Single Family Residence
Property Description
Great 3 bedroom, 2 bath home with a 3-car garage in Bridgeview subdivision. Home is a wonderful single level floor plan that features large open concept Kitchen and Living room. In addition to the 3 bedrooms, it also includes a flex room that can be used for an office, play area, or another entertainment room. Home has been well kept and is very clean. New Shed w/power, no backyard neighbors and newer carpet. Convenient location, easy to access freeway, shopping and entertainment. This home has so much to offer, come take a look and start calling it HOME!
Location
State ID
County Ada
Area Boise Sw-Meridian - 0550
Direction S Cole Rd (S of freeway), W on Amity, S on Cimarron, W on Grubstake, S on Chex, W. on Snohomish
Rooms
Primary Bedroom Level Main
Master Bedroom Main
Main Level Bedrooms 3
Bedroom 2 Main
Bedroom 3 Main
Living Room Main
Kitchen Main Main
Interior
Interior Features Bath-Master, Dual Vanities, Walk-In Closet(s), Pantry, Kitchen Island
Heating Forced Air, Natural Gas
Cooling Central Air
Flooring Carpet
Fireplace No
Appliance Gas Water Heater, Dishwasher, Disposal, Microwave, Oven/Range Freestanding, Refrigerator
Exterior
Garage Spaces 3.0
Fence Wood
Community Features Single Family
Utilities Available Sewer Connected
Roof Type Composition
Attached Garage true
Total Parking Spaces 3
Building
Lot Description Sm Lot 5999 SF, Sidewalks, Auto Sprinkler System, Partial Sprinkler System
Faces S Cole Rd (S of freeway), W on Amity, S on Cimarron, W on Grubstake, S on Chex, W. on Snohomish
Builder Name Cbh
Water City Service
Level or Stories One
Structure Type Frame
New Construction No
Schools
Elementary Schools Elizahart
High Schools Mountain View
School District West Ada School District
Others
Tax ID R1080040140
Ownership Fee Simple
Acceptable Financing Cash, Conventional, FHA, VA Loan
Listing Terms Cash, Conventional, FHA, VA Loan
Read Less

© 2025 Intermountain Multiple Listing Service, Inc. All rights reserved.




