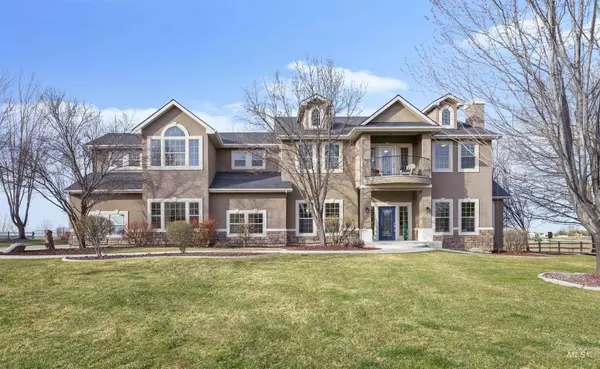For more information regarding the value of a property, please contact us for a free consultation.
4635 N High Prairie Pl Star, ID 83669-5199
Want to know what your home might be worth? Contact us for a FREE valuation!

Our team is ready to help you sell your home for the highest possible price ASAP
Key Details
Property Type Single Family Home
Sub Type Single Family w/ Acreage
Listing Status Sold
Purchase Type For Sale
Square Footage 4,656 sqft
Price per Sqft $300
Subdivision Hillsdale Estates
MLS Listing ID 98836185
Sold Date 05/24/22
Bedrooms 5
HOA Fees $206/mo
HOA Y/N Yes
Abv Grd Liv Area 4,656
Originating Board IMLS 2
Year Built 2004
Annual Tax Amount $6,001
Tax Year 2021
Lot Size 1.020 Acres
Acres 1.02
Property Sub-Type Single Family w/ Acreage
Property Description
GORGEOUS one owner home in sought after HILLSDALE ESTATES. Walk through the grand entry w/curved staircase and soaring ceilings. Enjoy the formal living room w/gas fireplace across from the dining room. Open concept floor plan w/oversized kitchen featuring custom cabinets, granite counter tops, pantry, gas cooktop, double ovens, full size 36" fridge & 36" freezer and window over sink overlooking backyard. Eating area between family room (w/gas fireplace) & kitchen opens to back patio to extend your living outside. Additional main level features include office or 5th bedroom, laundry room w/sink and half bath. Go up the main staircase or the second set of stairs in rear of home to find bonus room, 2 bedrooms with a shared bathroom (two vanities), 1 bedroom with en suite bathroom, loft area with balcony and the master bedroom. Master en suite boasts a sitting area, two walk-in closets, bathtub, tile shower and dual vanity. Expansive 3 car garage is 1,143 SqFt! Luxurious landscaping on over an ACRE of land!
Location
State ID
County Ada
Area Star - 0950
Zoning RR
Direction From Hwy 44, N on Hwy 16, W on Deep Cyn, turns onto High Cntry, W on Lanktree Gch, S on High Prairie
Rooms
Family Room Main
Primary Bedroom Level Upper
Master Bedroom Upper
Main Level Bedrooms 1
Bedroom 2 Upper
Bedroom 3 Upper
Bedroom 4 Upper
Living Room Main
Dining Room Main Main
Kitchen Main Main
Family Room Main
Interior
Interior Features Bath-Master, Dual Vanities, Walk-In Closet(s), Breakfast Bar, Pantry, Kitchen Island
Heating Forced Air, Natural Gas
Cooling Central Air
Flooring Hardwood, Tile, Carpet
Fireplaces Number 2
Fireplaces Type Two, Gas
Fireplace Yes
Appliance Gas Water Heater, Tank Water Heater, Dishwasher, Disposal, Double Oven, Microwave, Oven/Range Built-In, Refrigerator
Exterior
Garage Spaces 3.0
Community Features Single Family
Utilities Available Cable Connected
Roof Type Composition, Architectural Style
Street Surface Paved
Attached Garage true
Total Parking Spaces 3
Building
Lot Description 1 - 4.99 AC, Garden, Horses, R.V. Parking, Views, Cul-De-Sac, Auto Sprinkler System, Full Sprinkler System, Pressurized Irrigation Sprinkler System, Irrigation Sprinkler System
Faces From Hwy 44, N on Hwy 16, W on Deep Cyn, turns onto High Cntry, W on Lanktree Gch, S on High Prairie
Foundation Crawl Space
Sewer Septic Tank
Water Community Service
Level or Stories Two
Structure Type Frame, Stone, Stucco
New Construction No
Schools
Elementary Schools Star
High Schools Eagle
School District West Ada School District
Others
Tax ID R3626130600
Ownership Fee Simple,Fractional Ownership: No
Acceptable Financing Cash, Conventional
Listing Terms Cash, Conventional
Read Less

© 2025 Intermountain Multiple Listing Service, Inc. All rights reserved.




