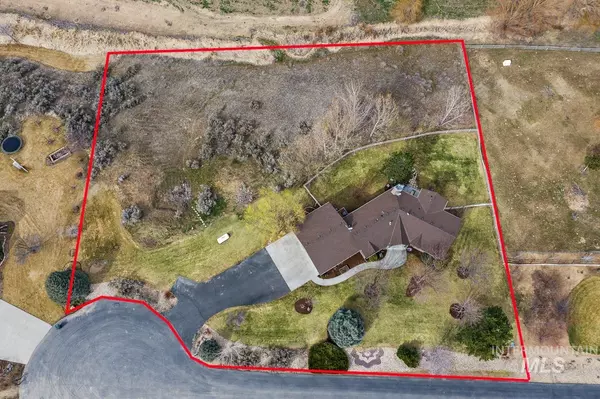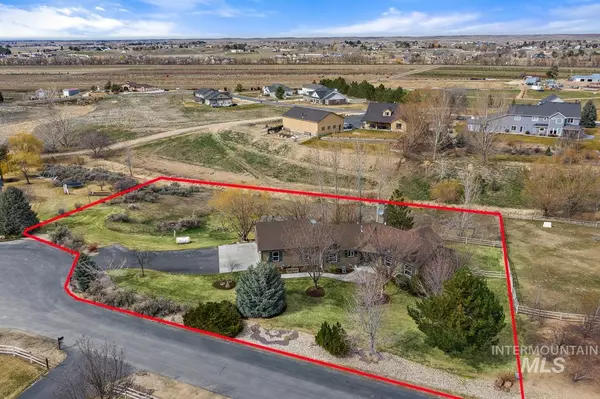For more information regarding the value of a property, please contact us for a free consultation.
9180 Jr Way Middleton, ID 83644
Want to know what your home might be worth? Contact us for a FREE valuation!

Our team is ready to help you sell your home for the highest possible price ASAP
Key Details
Property Type Single Family Home
Sub Type Single Family w/ Acreage
Listing Status Sold
Purchase Type For Sale
Square Footage 2,833 sqft
Price per Sqft $252
Subdivision Willow Creek Ra
MLS Listing ID 98835729
Sold Date 05/27/22
Bedrooms 4
HOA Fees $20/ann
HOA Y/N Yes
Abv Grd Liv Area 1,767
Originating Board IMLS 2
Year Built 2005
Annual Tax Amount $2,998
Tax Year 2021
Lot Size 1.342 Acres
Acres 1.342
Property Sub-Type Single Family w/ Acreage
Property Description
Enjoy the STUNNING views from this custom home on 1.34 acres on a quiet cud-de-sac in Middleton. Country living just 20 minutes away from amenities. This well built, 2 story home features 4 beds and 3 baths. Main level includes 3 beds, 2 baths and a living area with fireplace to enjoy those cozy evenings. The kitchen includes hardwood floors, granite countertops, convenient bar top, SS appliances with two dining spaces perfect for entertaining. The spacious downstairs living space (or 2nd retreat) includes a large bedroom, bathroom, with newly installed LVP and access to the paved patio. Alternatively the area can be a home gym, theater room.. the possibilities are endless. Mature trees surround this home offering privacy. Watch the wildlife from your own oasis. Parking for your RV or utilize the space to build you own RV garage or shop. Did you say chickens, a horse, a cow? YES!! https://tours.silvercreektours.com/a071a984/
Location
State ID
County Canyon
Area Middleton - 1285
Direction HWY 44, N on Lansing, West on JR Way
Rooms
Basement Daylight
Primary Bedroom Level Main
Master Bedroom Main
Main Level Bedrooms 3
Bedroom 2 Main
Bedroom 3 Main
Bedroom 4 Lower
Interior
Interior Features Walk-In Closet(s), Breakfast Bar, Pantry
Heating Forced Air, Propane
Cooling Central Air
Flooring Vinyl/Laminate Flooring
Fireplaces Number 1
Fireplaces Type One, Propane
Fireplace Yes
Appliance Dishwasher, Oven/Range Freestanding
Exterior
Garage Spaces 3.0
Fence Partial, Wire, Wood
Community Features Single Family
Roof Type Composition
Street Surface Paved
Attached Garage true
Total Parking Spaces 3
Building
Lot Description 1 - 4.99 AC, Garden, Horses, Irrigation Available, R.V. Parking, Views, Chickens, Cul-De-Sac, Rolling Slope, Pressurized Irrigation Sprinkler System
Faces HWY 44, N on Lansing, West on JR Way
Sewer Septic Tank
Water Well
Level or Stories Single with Below Grade
Structure Type Frame, HardiPlank Type
New Construction No
Schools
Elementary Schools Mill Creek
High Schools Middleton
School District Middleton School District #134
Others
Tax ID R2790752900
Ownership Fee Simple
Acceptable Financing Cash, Conventional, 1031 Exchange, FHA, VA Loan
Listing Terms Cash, Conventional, 1031 Exchange, FHA, VA Loan
Read Less

© 2025 Intermountain Multiple Listing Service, Inc. All rights reserved.




