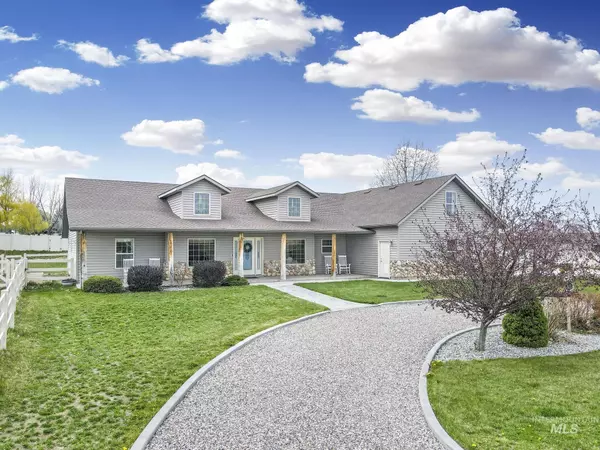For more information regarding the value of a property, please contact us for a free consultation.
3625 E 3920 N Kimberly, ID 83341
Want to know what your home might be worth? Contact us for a FREE valuation!

Our team is ready to help you sell your home for the highest possible price ASAP
Key Details
Property Type Single Family Home
Sub Type Single Family w/ Acreage
Listing Status Sold
Purchase Type For Sale
Square Footage 3,100 sqft
Price per Sqft $230
Subdivision Harrison View Estates
MLS Listing ID 98839839
Sold Date 05/31/22
Bedrooms 5
HOA Fees $12/ann
HOA Y/N Yes
Abv Grd Liv Area 3,100
Originating Board IMLS 2
Year Built 2005
Annual Tax Amount $3,436
Tax Year 2020
Lot Size 1.200 Acres
Acres 1.2
Property Sub-Type Single Family w/ Acreage
Property Description
Beautiful house near the Snake River Canyon. Amenities include beautiful white custom cabinets and pull out shelves, farm house sink, quartz counter tops, subway tile, barn door, gas range, butlers pantry with outlets, stunning Hickory Wood flooring, high end faucets and light fixtures, Stainless Steel appliances, Bead-board wainscoting, office or piano room with built in shelving, Jack and Jill bathroom, Shiplap, master bedroom suite on the main with a very private on-suite master bath with a jetted tub, water softener is owned, Fiber optic cable for your internet and a bonus room/second office above the garage. This property is fully fenced, two out buildings, a chicken coop, has RV parking, and is a gardener's dream with one water share from TFCC.
Location
State ID
County Twin Falls
Area Kimberly-Hansen-Murtaugh - 2025
Zoning Single
Direction 3600 E North side of Addison to Harrison View Estates
Rooms
Other Rooms Storage Shed
Primary Bedroom Level Main
Master Bedroom Main
Main Level Bedrooms 3
Bedroom 2 Main
Bedroom 3 Main
Bedroom 4 Upper
Kitchen Main Main
Interior
Interior Features Bath-Master, Split Bedroom, Dual Vanities, Pantry
Heating Forced Air, Natural Gas
Cooling Central Air
Flooring Hardwood, Tile, Carpet
Fireplaces Type Gas, Insert
Fireplace Yes
Appliance Gas Water Heater, Tank Water Heater, Dishwasher, Disposal, Double Oven, Microwave, Oven/Range Built-In
Exterior
Garage Spaces 3.0
Fence Partial, Vinyl
Community Features Single Family
Utilities Available Cable Connected, Broadband Internet
Roof Type Composition
Street Surface Paved
Attached Garage false
Total Parking Spaces 3
Building
Lot Description 1 - 4.99 AC, Garden, R.V. Parking, Chickens, Full Sprinkler System, Irrigation Sprinkler System
Faces 3600 E North side of Addison to Harrison View Estates
Foundation Crawl Space
Sewer Septic Tank
Water Well
Level or Stories Two
Structure Type Frame, Stone, Vinyl Siding
New Construction No
Schools
Elementary Schools Kimberly
High Schools Kimberly
School District Kimberly School District #414
Others
Tax ID RPOK3200000220
Ownership Fee Simple
Acceptable Financing Cash, Conventional
Listing Terms Cash, Conventional
Read Less

© 2025 Intermountain Multiple Listing Service, Inc. All rights reserved.




