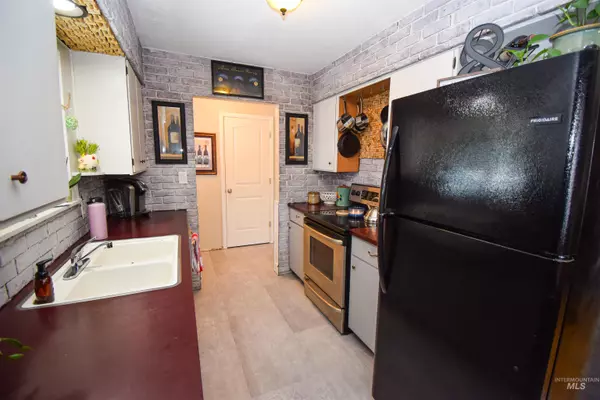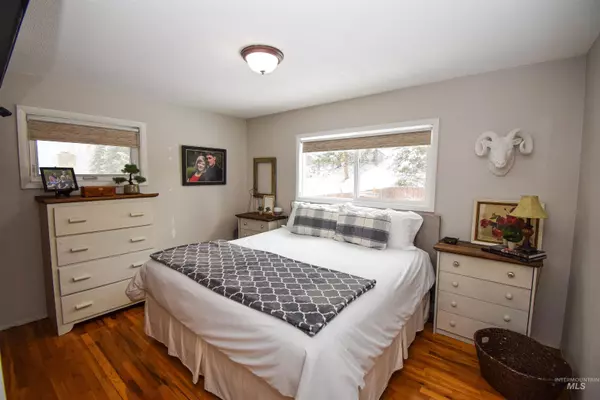For more information regarding the value of a property, please contact us for a free consultation.
127 Timberline Drive Pierce, ID 83546
Want to know what your home might be worth? Contact us for a FREE valuation!

Our team is ready to help you sell your home for the highest possible price ASAP
Key Details
Property Type Single Family Home
Sub Type Single Family Residence
Listing Status Sold
Purchase Type For Sale
Square Footage 2,005 sqft
Price per Sqft $121
Subdivision 0 Not Applicable
MLS Listing ID 98838612
Sold Date 05/31/22
Bedrooms 4
HOA Y/N No
Abv Grd Liv Area 1,037
Originating Board IMLS 2
Year Built 1968
Annual Tax Amount $1,031
Tax Year 2021
Lot Size 8,276 Sqft
Acres 0.19
Property Sub-Type Single Family Residence
Property Description
Check out this adorable house located in the quaint town of Pierce! Offering 4 bedrooms (4th needs egress), 2 bathrooms and 2,005 sq.ft. On the main floor you'll find 3 bedrooms, good sized living room with hardwood floors, a fully remodeled bathroom with heated tile floors, a beautiful soaker tub & tiled, walk-in shower. The lower level includes a family room, utility room, storage room, 4th bedroom and another spacious remodeled, bathroom with walk-in shower, large vanity and radiant floor heat! Outside you'll find a carport, one car garage with attached man cave/shop and covered RV Parking!
Location
State ID
County Clearwater
Area Clearwater County - 2095
Direction Turn left on Canal St., then turn left on Timberline Dr., house will be on the left.
Rooms
Family Room Lower
Other Rooms Shop with Electricity
Primary Bedroom Level Main
Master Bedroom Main
Main Level Bedrooms 3
Bedroom 2 Main
Bedroom 3 Main
Bedroom 4 Lower
Living Room Main
Kitchen Main Main
Family Room Lower
Interior
Heating Baseboard, Oil, Radiant
Flooring Hardwood, Tile, Carpet, Vinyl/Laminate Flooring
Fireplace No
Appliance Electric Water Heater, Dishwasher, Oven/Range Freestanding, Refrigerator
Exterior
Garage Spaces 1.0
Carport Spaces 1
Fence Partial, Wood
Community Features Single Family
Utilities Available Sewer Connected
Roof Type Metal
Attached Garage true
Total Parking Spaces 2
Building
Lot Description Standard Lot 6000-9999 SF, R.V. Parking, Partial Sprinkler System
Faces Turn left on Canal St., then turn left on Timberline Dr., house will be on the left.
Water City Service
Level or Stories Single with Below Grade
Structure Type Frame, Wood Siding
New Construction No
Schools
Elementary Schools Timberline K-12
High Schools Timberline K-12
School District Joint School District #171 (Orof
Others
Tax ID RPB16000020090A
Ownership Fee Simple
Acceptable Financing Cash, Conventional, FHA
Listing Terms Cash, Conventional, FHA
Read Less

© 2025 Intermountain Multiple Listing Service, Inc. All rights reserved.




