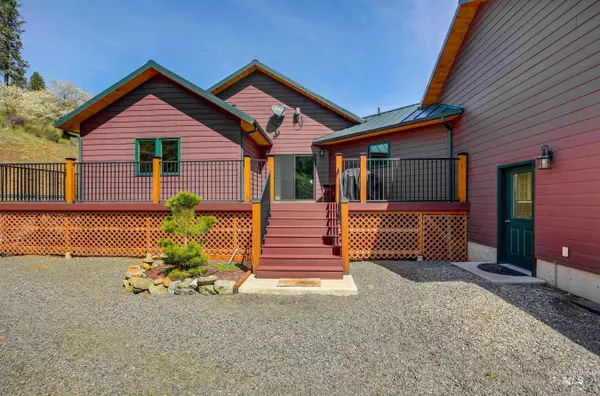For more information regarding the value of a property, please contact us for a free consultation.
162 Shuck Creek Road White Bird, ID 83554
Want to know what your home might be worth? Contact us for a FREE valuation!

Our team is ready to help you sell your home for the highest possible price ASAP
Key Details
Property Type Single Family Home
Sub Type Single Family w/ Acreage
Listing Status Sold
Purchase Type For Sale
Square Footage 3,230 sqft
Price per Sqft $246
Subdivision Twin River Ranch
MLS Listing ID 98839731
Sold Date 06/30/22
Bedrooms 3
HOA Fees $16/ann
HOA Y/N Yes
Abv Grd Liv Area 1,615
Originating Board IMLS 2
Year Built 2015
Annual Tax Amount $852
Tax Year 2021
Lot Size 20.600 Acres
Acres 20.6
Property Sub-Type Single Family w/ Acreage
Property Description
Take a look at this Salmon River Canyon BEAUTY! Immaculate, 3230 sqft, 3 bdr, 2.5 bath home on 20.6 acres located in Twin River Ranch Subdivision. This open concept home boasts tongue & groove vaulted ceilings in the kitchen & living areas w/ stunning views of the Salmon River Mountains & River below. The kitchen offers granite counter tops, beechwood cabinetry, Kenmore Elite appliances & 2 walk-in pantries. The french doors just off the living area, invite you into the spacious master suite boasting vaulted ceilings, walk-in closet, soaker tub, tile walk-in shower & granite countertops. The basement offers 1 bdrm w/ a half bath, a wine room, family room & a large storage room. Outside you will find hardy plank siding, meticulously maintained rock retaining walls & landscape w/ automatic drip water systems in place, gated entry, a spacious attached 3 car garage, 1000 sqft+ of Trex decking w/ iron rails, 11KW generator, 220V hot tub hook-up, 20+gpm well, chicken coop, 50+ fruit & nut trees & berry bushes.
Location
State ID
County Idaho
Area Idaho County - 1950
Direction HWY 95 to Hammer Creek Recreation Area, turn west towards the Salmon River, cross the bridge crossin
Rooms
Family Room Lower
Primary Bedroom Level Main
Master Bedroom Main
Main Level Bedrooms 2
Bedroom 2 Main
Bedroom 3 Lower
Living Room Main
Dining Room Main Main
Kitchen Main Main
Family Room Lower
Interior
Interior Features Bath-Master, Split Bedroom, Dual Vanities, Walk-In Closet(s), Breakfast Bar, Pantry
Heating Electric, Forced Air, Heat Pump
Cooling Central Air
Flooring Tile, Vinyl/Laminate Flooring
Fireplaces Type Pellet Stove
Fireplace Yes
Appliance Electric Water Heater, Recirculating Pump Water Heater, Dishwasher, Disposal, Microwave, Oven/Range Built-In, Refrigerator, Trash Compactor, Washer, Dryer
Exterior
Garage Spaces 3.0
Community Features Single Family, Recreational
Roof Type Metal
Attached Garage true
Total Parking Spaces 3
Building
Lot Description 20 - 40 Acres, Garden, R.V. Parking, Views, Chickens, Rolling Slope, Winter Access, Drip Sprinkler System
Faces HWY 95 to Hammer Creek Recreation Area, turn west towards the Salmon River, cross the bridge crossin
Builder Name Massingale
Sewer Septic Tank
Water Well
Level or Stories Single with Below Grade
Structure Type Frame, HardiPlank Type
New Construction No
Schools
Elementary Schools Grangeville
High Schools Grangeville
School District Mountain View District #244
Others
Tax ID RP038500000570
Ownership Fee Simple
Acceptable Financing Cash, Conventional
Listing Terms Cash, Conventional
Read Less

© 2025 Intermountain Multiple Listing Service, Inc. All rights reserved.




