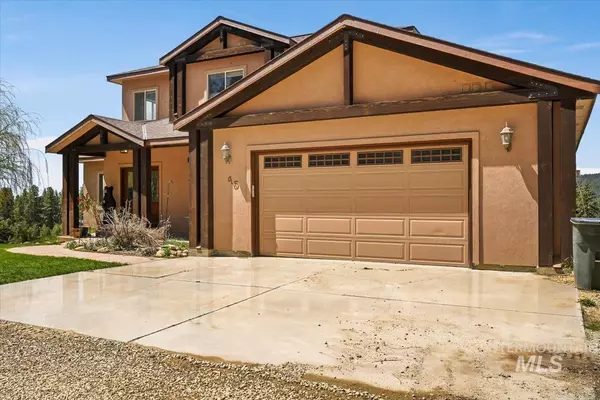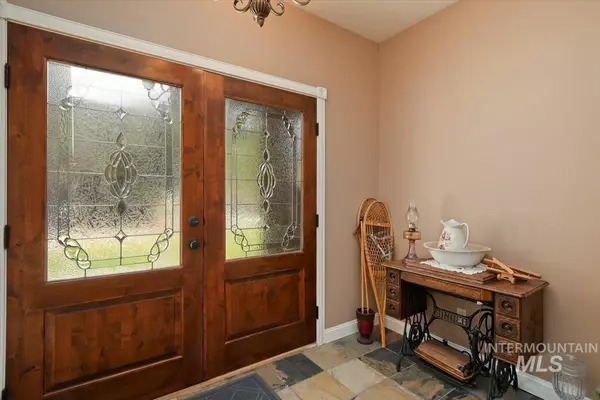For more information regarding the value of a property, please contact us for a free consultation.
45 Rosebush Drive Idaho City, ID 83631
Want to know what your home might be worth? Contact us for a FREE valuation!

Our team is ready to help you sell your home for the highest possible price ASAP
Key Details
Property Type Single Family Home
Sub Type Single Family w/ Acreage
Listing Status Sold
Purchase Type For Sale
Square Footage 5,010 sqft
Price per Sqft $189
Subdivision Duquette Pines
MLS Listing ID 98841606
Sold Date 07/13/22
Bedrooms 7
HOA Fees $30/ann
HOA Y/N Yes
Abv Grd Liv Area 3,118
Originating Board IMLS 2
Year Built 2008
Annual Tax Amount $4,349
Tax Year 2021
Lot Size 5.000 Acres
Acres 5.0
Property Sub-Type Single Family w/ Acreage
Property Description
This property has Stunning views! 5 acres with Barn 36x48 12x48 Shed roof with 12x48 Hay loft with electricity 60 amp with freeze free hydrant,2 furnace 2 gas water heaters 2 central air 1000-gallon(owned) propane tank you are allowed 4 horses on this property, Basement is sheet rocked perfect area for media room, family room, craft room, additional pantry game room and so much more, Subdivision roads are maintained by the Association each owner responsible for their own driveway, Barn wood and hardware is in barn and all doors for the new buyer.
Location
State ID
County Boise
Community Gated
Area East Boise County - 1450
Zoning Residential
Direction Main Street to Bear Run 1 mile to Meadow Dr. to gate first R. after gate .4 miles to45 Rosebush
Rooms
Other Rooms Barn(s)
Basement Daylight
Primary Bedroom Level Main
Master Bedroom Main
Main Level Bedrooms 1
Bedroom 2 Upper
Bedroom 3 Upper
Bedroom 4 Upper
Living Room Main
Kitchen Main Main
Interior
Interior Features Bath-Master, Dual Vanities, Central Vacuum Plumbed, Walk-In Closet(s), Breakfast Bar, Pantry
Heating Electric, Forced Air, Propane, Wood
Cooling Central Air
Flooring Hardwood, Tile, Carpet
Fireplaces Type Wood Burning Stove
Fireplace Yes
Appliance Gas Water Heater, Dishwasher, Disposal, Double Oven, Microwave, Oven/Range Freestanding, Refrigerator, Trash Compactor
Exterior
Garage Spaces 2.0
Fence Partial, Wire
Community Features Single Family
Utilities Available Cable Connected
Roof Type Composition
Accessibility Bathroom Bars, Accessible Hallway(s)
Handicap Access Bathroom Bars, Accessible Hallway(s)
Porch Covered Patio/Deck
Attached Garage true
Total Parking Spaces 2
Building
Lot Description 5 - 9.9 Acres, Horses, R.V. Parking, Views, Rolling Slope, Manual Sprinkler System
Faces Main Street to Bear Run 1 mile to Meadow Dr. to gate first R. after gate .4 miles to45 Rosebush
Sewer Septic Tank
Water Well
Level or Stories Two Story w/ Below Grade
Structure Type Stucco
New Construction No
Schools
Elementary Schools Basin
High Schools Idaho City
School District Basin School District #72
Others
Tax ID RR001670030210
Ownership Fee Simple,Fractional Ownership: No
Acceptable Financing Cash, Conventional
Listing Terms Cash, Conventional
Read Less

© 2025 Intermountain Multiple Listing Service, Inc. All rights reserved.




