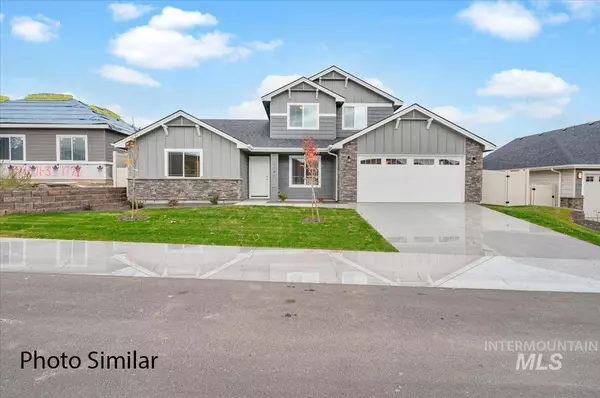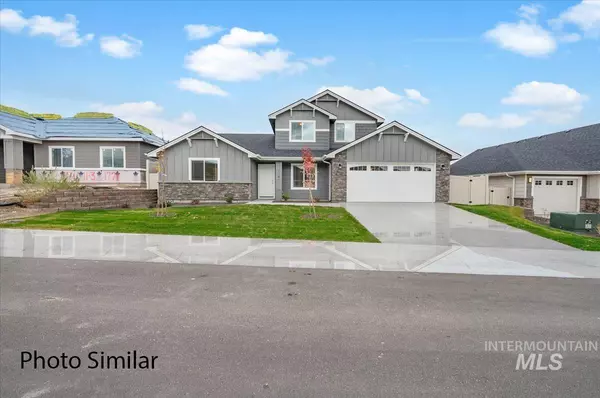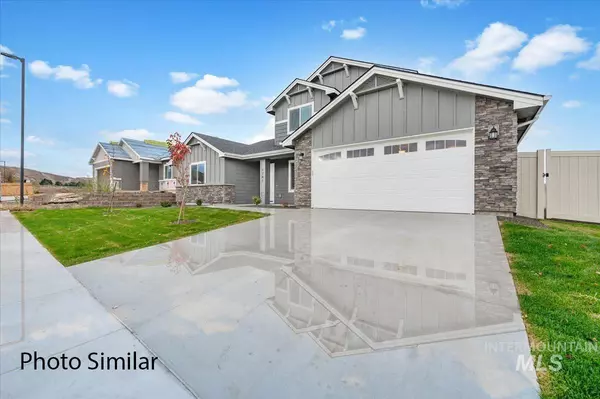For more information regarding the value of a property, please contact us for a free consultation.
2647 Soulen Dr Emmett, ID 83617
Want to know what your home might be worth? Contact us for a FREE valuation!

Our team is ready to help you sell your home for the highest possible price ASAP
Key Details
Property Type Single Family Home
Sub Type Single Family Residence
Listing Status Sold
Purchase Type For Sale
Square Footage 2,326 sqft
Price per Sqft $264
Subdivision Highland
MLS Listing ID 98841598
Sold Date 07/18/22
Bedrooms 4
HOA Fees $83/ann
HOA Y/N Yes
Abv Grd Liv Area 2,326
Originating Board IMLS 2
Year Built 2022
Annual Tax Amount $1,408
Tax Year 2022
Lot Size 9,583 Sqft
Acres 0.22
Property Sub-Type Single Family Residence
Property Description
The St. Maries is our biggest four-bedroom, two-story home at 2326 SQ FT. This beautiful home has room for the whole family. A long hallway leads you into the great room that flows into the kitchen and dining area. Enjoy this new home highlighted with eco-friendly features and smart energy standards including 13 SEER air conditioner, stainless whirlpool appliances, High efficient gas furnace, and a tankless water heater. The kitchen offers plenty of counter space and a spacious walk-in pantry. Upstairs, you'll find three bedrooms that face a 13x26 loft. The master suite provides you with your own closet and master bathroom featuring dual vanities, walk-in shower, and vinyl floors. This home will have a 3 car tandem garage and an RV BAY!!!!!
Location
State ID
County Gem
Area Emmett-Gem County - 1550
Direction From where E 12th St and Highland Dr meet, South on E 12th St, East on Soulen Dr to property
Rooms
Primary Bedroom Level Main
Master Bedroom Main
Main Level Bedrooms 1
Bedroom 2 Upper
Bedroom 3 Upper
Bedroom 4 Upper
Interior
Interior Features Bath-Master, Dual Vanities, Walk-In Closet(s), Pantry, Kitchen Island
Heating Forced Air, Natural Gas
Cooling Central Air
Flooring Carpet, Vinyl/Laminate Flooring
Fireplace No
Appliance Gas Water Heater, Tankless Water Heater, Dishwasher, Disposal, Microwave, Oven/Range Built-In
Exterior
Garage Spaces 4.0
Fence Vinyl
Pool Community
Community Features Single Family
Utilities Available Sewer Connected
Roof Type Composition
Porch Covered Patio/Deck
Attached Garage true
Total Parking Spaces 4
Building
Lot Description Standard Lot 6000-9999 SF, Auto Sprinkler System
Faces From where E 12th St and Highland Dr meet, South on E 12th St, East on Soulen Dr to property
Builder Name Agile Homes
Water City Service
Level or Stories Two
Structure Type Frame
New Construction Yes
Schools
Elementary Schools Carberry
High Schools Emmett
School District Emmett Independent District #221
Others
Tax ID RPE1500C110060
Ownership Fee Simple
Acceptable Financing Cash, Conventional, FHA, USDA Loan, VA Loan
Listing Terms Cash, Conventional, FHA, USDA Loan, VA Loan
Read Less

© 2025 Intermountain Multiple Listing Service, Inc. All rights reserved.




