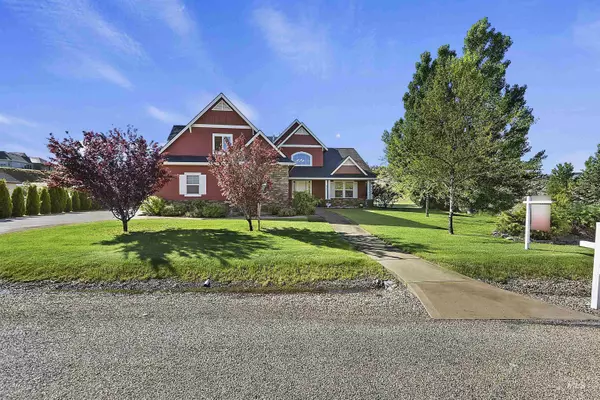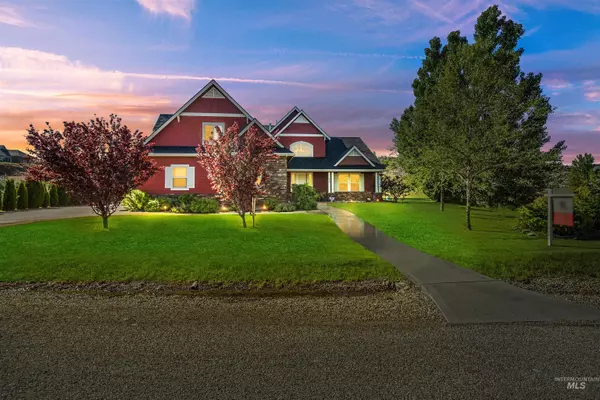For more information regarding the value of a property, please contact us for a free consultation.
6727 Sage Canyon Way Star, ID 83669
Want to know what your home might be worth? Contact us for a FREE valuation!

Our team is ready to help you sell your home for the highest possible price ASAP
Key Details
Property Type Single Family Home
Sub Type Single Family w/ Acreage
Listing Status Sold
Purchase Type For Sale
Square Footage 2,998 sqft
Price per Sqft $286
Subdivision Sage Canyon
MLS Listing ID 98845081
Sold Date 07/22/22
Bedrooms 4
HOA Fees $2/ann
HOA Y/N Yes
Abv Grd Liv Area 2,998
Originating Board IMLS 2
Year Built 2013
Annual Tax Amount $3,653
Tax Year 2021
Lot Size 1.530 Acres
Acres 1.53
Property Sub-Type Single Family w/ Acreage
Property Description
This home sits on a very manageable 1.5 acres, boasting the peace and quiet of a neighborhood of like sized properties! Custom built, featuring a dream kitchen w/ granite countertops, alder cabinets w/ soft close, hardwood floors, walk in pantry and stainless steel appliances. All interior was prof. painted in 2020 to a light bright color with space for anyone. The main level master bathroom is a must see since the renovation in 2021. This home meets all needs; office space, gym space, large bonus room with wet bar, 3 full sized bathrooms & a huge garage for all of the toys. 200/400 amp for future shop and built ins. Imagine sitting on a back patio with no backyard neighbors and close to BLM land w/ miles of trails plenty of space for safe backyard playing, hosting patio barbecues or raising chickens!
Location
State ID
County Ada
Area Star - 0950
Direction Hwy 44, N on Can Ada, W on Purple Sage, S on Blessinger, N on Sage Canyon Way
Rooms
Other Rooms Storage Shed
Primary Bedroom Level Main
Master Bedroom Main
Main Level Bedrooms 1
Bedroom 2 Upper
Bedroom 3 Upper
Bedroom 4 Upper
Kitchen Main Main
Interior
Interior Features Bath-Master, Split Bedroom, Dual Vanities, Walk-In Closet(s), Breakfast Bar, Pantry, Kitchen Island
Heating Forced Air, Natural Gas
Cooling Central Air
Flooring Hardwood, Tile, Carpet
Fireplaces Type Gas
Fireplace Yes
Appliance Gas Water Heater, Tank Water Heater, Dishwasher, Disposal, Double Oven, Microwave, Oven/Range Built-In, Refrigerator, Water Softener Owned
Exterior
Garage Spaces 3.0
Fence Full, Vinyl
Community Features Single Family
Utilities Available Cable Connected, Broadband Internet
Roof Type Architectural Style
Street Surface Paved
Porch Covered Patio/Deck
Attached Garage true
Total Parking Spaces 3
Building
Lot Description 1 - 4.99 AC, Dog Run, Garden, R.V. Parking, Chickens, Rolling Slope, Auto Sprinkler System, Drip Sprinkler System, Full Sprinkler System
Faces Hwy 44, N on Can Ada, W on Purple Sage, S on Blessinger, N on Sage Canyon Way
Foundation Crawl Space
Sewer Septic Tank
Water Well
Level or Stories Two
Structure Type Brick, Frame, Steel Siding, Vinyl Siding
New Construction No
Schools
Elementary Schools Middleton Prim
High Schools Middleton
School District Middleton School District #134
Others
Tax ID R3762914400
Ownership Fee Simple
Acceptable Financing Consider All
Listing Terms Consider All
Read Less

© 2025 Intermountain Multiple Listing Service, Inc. All rights reserved.




