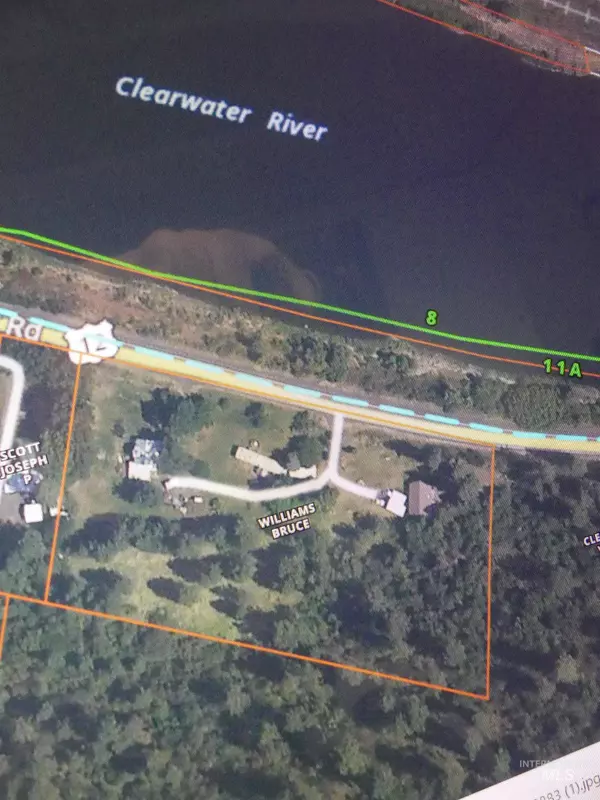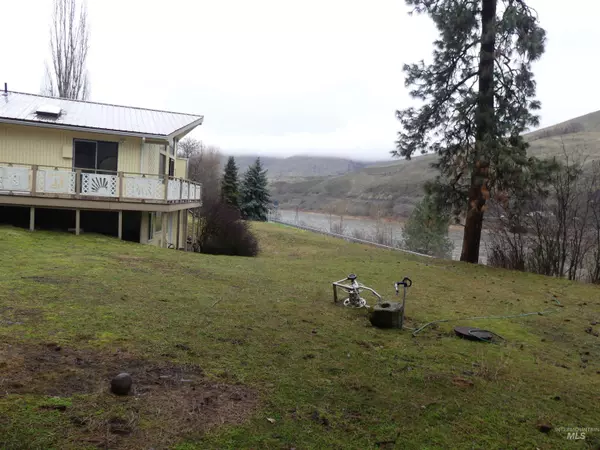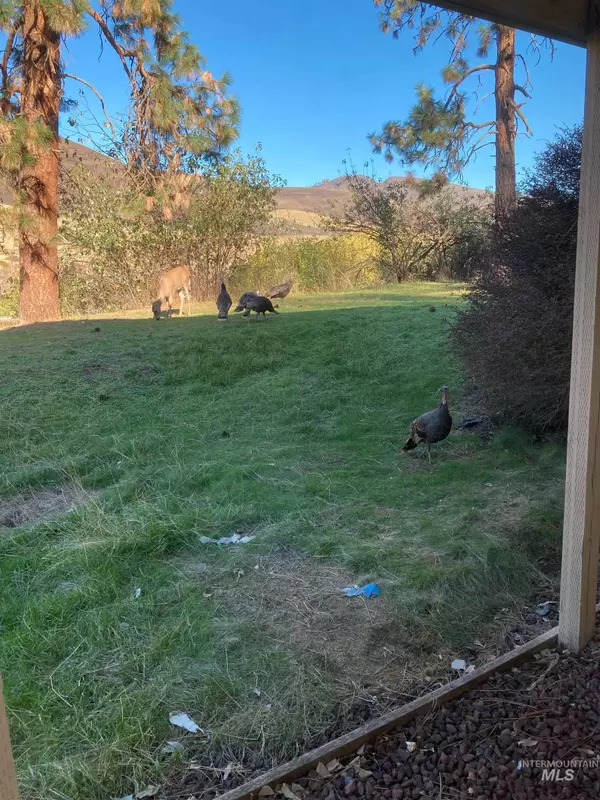For more information regarding the value of a property, please contact us for a free consultation.
18699 Family Lane Lenore, ID 83541
Want to know what your home might be worth? Contact us for a FREE valuation!

Our team is ready to help you sell your home for the highest possible price ASAP
Key Details
Property Type Single Family Home
Sub Type Single Family w/ Acreage
Listing Status Sold
Purchase Type For Sale
Square Footage 2,700 sqft
Price per Sqft $165
Subdivision 0 Not Applicable
MLS Listing ID 98833311
Sold Date 07/28/22
Bedrooms 4
HOA Y/N No
Abv Grd Liv Area 1,350
Originating Board IMLS 2
Year Built 1980
Annual Tax Amount $2,407
Tax Year 2021
Lot Size 4.000 Acres
Acres 4.0
Property Sub-Type Single Family w/ Acreage
Property Description
4 acres with 4 bed 2 bath home and shop along the Clearwater River. There used to be three homes on this parcel. Rare chance to own property with great access along the Clearwater. Two RV hook ups on property and potential buyers might be able to rent a spot?. Room to build wedding/retreat venue or another home or RV park OR OR OR use your imagination. Great well and lots of room to expand your dreams.
Location
State ID
County Nez Perce
Area Nez Perce County - 2110
Zoning RR
Direction In between Cherry Lane and Lenore on HWY 12
Rooms
Other Rooms Shop with Electricity
Basement Daylight, Walk-Out Access
Primary Bedroom Level Main
Master Bedroom Main
Main Level Bedrooms 2
Bedroom 2 Main
Bedroom 3 Lower
Bedroom 4 Lower
Interior
Heating Electric, Propane, Wood
Cooling Central Air
Fireplaces Number 2
Fireplaces Type Two, Gas, Wood Burning Stove, Propane
Fireplace Yes
Appliance Electric Water Heater, Oven/Range Freestanding
Exterior
Garage Spaces 2.0
Carport Spaces 1
Fence Partial, Wire
Community Features Single Family, 2-4 Units
Waterfront Description Waterfront
Roof Type Metal
Street Surface Paved
Attached Garage false
Total Parking Spaces 3
Building
Lot Description 1 - 4.99 AC, Garden, Horses, R.V. Parking, Views
Faces In between Cherry Lane and Lenore on HWY 12
Sewer Septic Tank, Abandoned Septic
Water Well
Level or Stories Single with Below Grade
Structure Type Frame, Wood Siding
New Construction No
Schools
Elementary Schools Lapwai
High Schools Lapwai
School District Lapwai School District
Others
Tax ID RP37N02W298150A
Ownership Fee Simple
Acceptable Financing Cash, Conventional, FHA, VA Loan
Listing Terms Cash, Conventional, FHA, VA Loan
Read Less

© 2025 Intermountain Multiple Listing Service, Inc. All rights reserved.




