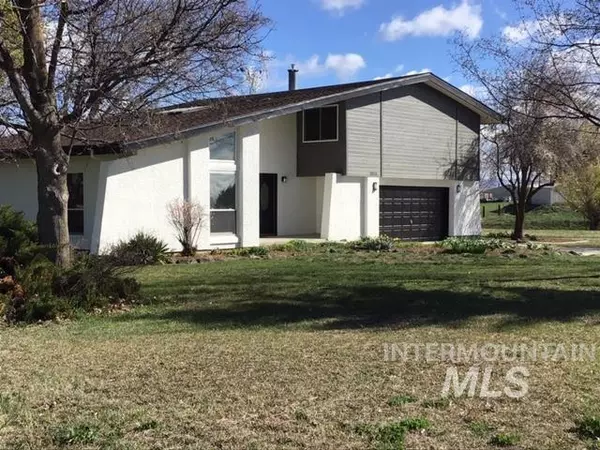For more information regarding the value of a property, please contact us for a free consultation.
8870 Purple Sage Road Middleton, ID 83644
Want to know what your home might be worth? Contact us for a FREE valuation!

Our team is ready to help you sell your home for the highest possible price ASAP
Key Details
Property Type Single Family Home
Sub Type Single Family w/ Acreage
Listing Status Sold
Purchase Type For Sale
Square Footage 2,381 sqft
Price per Sqft $335
Subdivision 0 Not Applicable
MLS Listing ID 98831438
Sold Date 07/28/22
Bedrooms 3
HOA Y/N No
Abv Grd Liv Area 2,381
Originating Board IMLS 2
Year Built 1979
Annual Tax Amount $2,184
Tax Year 2020
Lot Size 8.982 Acres
Acres 8.982
Property Sub-Type Single Family w/ Acreage
Property Description
This is a Dream property with a spacious home on almost 9 acres. The Home has been remodeled. New paint inside and out, new carpet, and engineered flooring. A cooks kitchen remodeled with new cabinets, and island and SS appliance and pantry. This is a gorgeous property large enough to raise your own food & for your animals. Beautiful alfalfa fields for growing your own hay and pastures. The irrigation pipes are included so you are ready to go. Nice size shop with power and other out buildings. The land can be split. Would make a great development or keep it and have your own private oasis. So many possibilities for this beautiful property with outstanding views and gorgeous mature trees that the owls love to nest in. Raised beds, raspberries, Grapes, Fruit trees. Endless Possibilities.
Location
State ID
County Canyon
Area Middleton - 1285
Direction Hwy 44 West toward Middleton, North on Lansing Lane, East on Purple Sage to the property.
Rooms
Family Room Main
Other Rooms Storage Shed, Shop with Electricity
Primary Bedroom Level Upper
Master Bedroom Upper
Bedroom 2 Upper
Bedroom 3 Upper
Living Room Main
Kitchen Main Main
Family Room Main
Interior
Interior Features Bath-Master, Walk-In Closet(s), Kitchen Island
Heating Electric, Forced Air
Cooling Central Air
Flooring Carpet, Vinyl/Laminate Flooring
Fireplaces Number 1
Fireplaces Type One
Fireplace Yes
Window Features Skylight(s)
Appliance Electric Water Heater, Dishwasher, Microwave, Oven/Range Built-In, Refrigerator
Exterior
Garage Spaces 2.0
Fence Partial
Community Features Single Family
Roof Type Composition
Street Surface Paved
Attached Garage true
Total Parking Spaces 2
Building
Lot Description 5 - 9.9 Acres, Horses, Irrigation Available, R.V. Parking, Views, Chickens, Irrigation Sprinkler System, Wooded
Faces Hwy 44 West toward Middleton, North on Lansing Lane, East on Purple Sage to the property.
Builder Name Unk
Sewer Septic Tank
Water Well
Level or Stories Two
Structure Type Frame, Stucco
New Construction No
Schools
Elementary Schools Mill Creek
High Schools Middleton
School District Middleton School District #134
Others
Tax ID 05N02W276150
Ownership Fee Simple
Acceptable Financing Cash, Conventional
Listing Terms Cash, Conventional
Read Less

© 2025 Intermountain Multiple Listing Service, Inc. All rights reserved.




