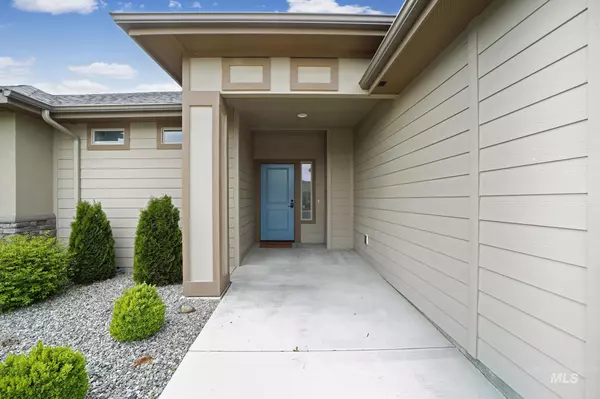For more information regarding the value of a property, please contact us for a free consultation.
2235 Cayuse Street Twin Falls, ID 83301
Want to know what your home might be worth? Contact us for a FREE valuation!

Our team is ready to help you sell your home for the highest possible price ASAP
Key Details
Property Type Single Family Home
Sub Type Single Family Residence
Listing Status Sold
Purchase Type For Sale
Square Footage 1,824 sqft
Price per Sqft $246
Subdivision Northern Passage-Twin
MLS Listing ID 98843826
Sold Date 07/29/22
Bedrooms 3
HOA Y/N No
Abv Grd Liv Area 1,824
Originating Board IMLS 2
Year Built 2017
Annual Tax Amount $2,771
Tax Year 2021
Lot Size 9,147 Sqft
Acres 0.21
Property Sub-Type Single Family Residence
Property Description
Conveniently located home north of the St Luke's hospital and close to canyon trail and subdivision park. Custom built home with 3 Bedroom 2 Bathroom and 1,824 square feet. Granite counter tops, knotty alder cabinets with soft close drawers, pantry in kitchen and large island/breakfast bar. Adjacent dining area. Open floor concept from kitchen to family room. Luxury vinyl flooring and carpeted bedrooms. Entry coat rack/bench. Split bedroom floor plan down private hallway and separate guest bath. Spacious Master bedroom with on-suite bath, walk in closet, dual sinks, and oversized shower. Large covered patio and fenced in backyard with auto sprinklers. Easy, low maintenance, upgraded home.
Location
State ID
County Twin Falls
Area Twin Falls - 2015
Direction From Poleline, north on Parkview, west on Travelers Way, south on Cayuse, house is on the right
Rooms
Primary Bedroom Level Main
Master Bedroom Main
Main Level Bedrooms 3
Bedroom 2 Main
Bedroom 3 Main
Living Room Main
Kitchen Main Main
Interior
Interior Features Bath-Master, Dual Vanities, Walk-In Closet(s), Pantry, Kitchen Island
Heating Forced Air, Natural Gas
Cooling Central Air
Flooring Carpet, Vinyl/Laminate Flooring
Fireplace No
Appliance Dishwasher, Disposal, Oven/Range Built-In
Exterior
Garage Spaces 2.0
Fence Partial, Vinyl
Community Features Single Family
Utilities Available Sewer Connected
Roof Type Composition
Porch Covered Patio/Deck
Attached Garage true
Total Parking Spaces 2
Building
Lot Description Standard Lot 6000-9999 SF, Sidewalks, Auto Sprinkler System
Faces From Poleline, north on Parkview, west on Travelers Way, south on Cayuse, house is on the right
Builder Name Forrest Lebaron
Water City Service
Level or Stories One
Structure Type Frame, Stone, Stucco, Vinyl Siding
New Construction No
Schools
Elementary Schools Rock Creek
High Schools Canyon Ridge
School District Twin Falls School District #411
Others
Tax ID RPT38830060060
Ownership Fee Simple
Acceptable Financing Cash, Conventional, FHA, VA Loan
Listing Terms Cash, Conventional, FHA, VA Loan
Read Less

© 2025 Intermountain Multiple Listing Service, Inc. All rights reserved.




