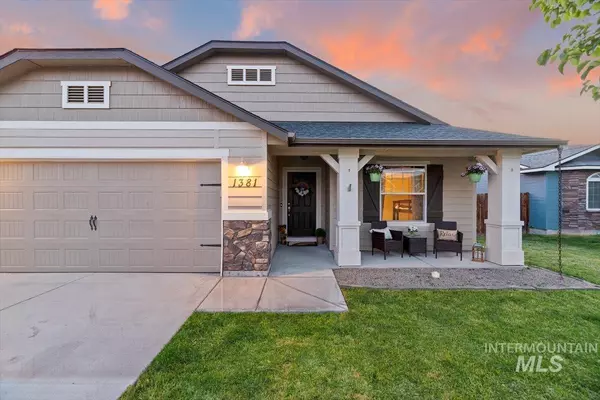For more information regarding the value of a property, please contact us for a free consultation.
1381 N 14th East Mountain Home, ID 83647
Want to know what your home might be worth? Contact us for a FREE valuation!

Our team is ready to help you sell your home for the highest possible price ASAP
Key Details
Property Type Single Family Home
Sub Type Single Family Residence
Listing Status Sold
Purchase Type For Sale
Square Footage 1,696 sqft
Price per Sqft $218
Subdivision Dry Creek
MLS Listing ID 98848682
Sold Date 07/29/22
Bedrooms 3
HOA Y/N No
Abv Grd Liv Area 1,696
Originating Board IMLS 2
Year Built 2012
Annual Tax Amount $2,067
Tax Year 2021
Lot Size 7,405 Sqft
Acres 0.17
Property Sub-Type Single Family Residence
Property Description
This elegant single family home sits in the highly desirable North end of town, just minutes away to the local Golf Course, elementary schools and restaurants. Upon entrance, you are warmly greeted by newer wood floors and a bright and open floor plan seamlessly connecting the kitchen to the living room and leading to the inviting, sunny backyard. Meticulous attention to detail is presented in the kitchen with customized backsplash and elegant dark blue finished cabinets, newer stainless steel refrigerator and a high-end Bosch dishwasher. This split bedroom design features 3 bedrooms plus a large bonus room that provide additional flexibility. Adjacent to the living room, you will find the comfortable and oversized master bedroom with an ensuite and a large walk-in closet. The 3 car garage and newly added oversized RV parking offer plenty room for all of your toys.
Location
State ID
County Elmore
Area Mtn Home-Elmore - 1500
Direction E on American Legion, N on N 14th
Rooms
Primary Bedroom Level Main
Master Bedroom Main
Main Level Bedrooms 3
Bedroom 2 Main
Bedroom 3 Main
Living Room Main
Kitchen Main Main
Interior
Interior Features Bath-Master, Split Bedroom, Dual Vanities, Walk-In Closet(s), Pantry
Heating Forced Air, Natural Gas
Cooling Central Air
Flooring Carpet, Vinyl/Laminate Flooring
Fireplace No
Appliance Gas Water Heater, Dishwasher, Disposal, Microwave, Oven/Range Freestanding
Exterior
Garage Spaces 3.0
Fence Full, Wood
Community Features Single Family
Utilities Available Sewer Connected
Roof Type Composition
Street Surface Paved
Attached Garage true
Total Parking Spaces 3
Building
Lot Description Standard Lot 6000-9999 SF, Sidewalks, Auto Sprinkler System
Faces E on American Legion, N on N 14th
Foundation Crawl Space
Water City Service
Level or Stories One
Structure Type Brick, Frame, Stone, Stucco, Vinyl Siding
New Construction No
Schools
Elementary Schools Mountain Home
High Schools Mountain Home
School District Mountain Home School District #1
Others
Tax ID RPA02930030030A
Ownership Fee Simple
Acceptable Financing Cash, Consider All, Conventional, FHA, USDA Loan, VA Loan
Listing Terms Cash, Consider All, Conventional, FHA, USDA Loan, VA Loan
Read Less

© 2025 Intermountain Multiple Listing Service, Inc. All rights reserved.




