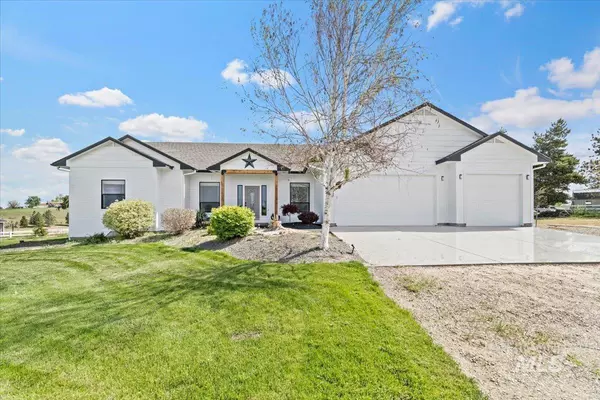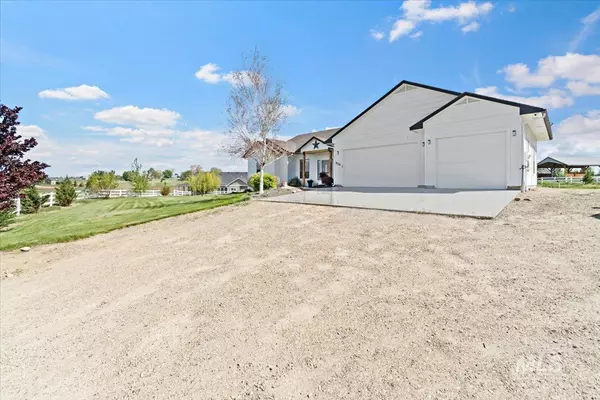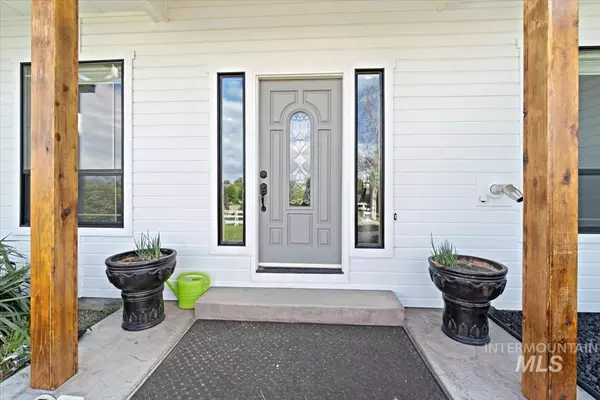For more information regarding the value of a property, please contact us for a free consultation.
9228 Northview Road Middleton, ID 83644
Want to know what your home might be worth? Contact us for a FREE valuation!

Our team is ready to help you sell your home for the highest possible price ASAP
Key Details
Property Type Single Family Home
Sub Type Single Family w/ Acreage
Listing Status Sold
Purchase Type For Sale
Square Footage 2,501 sqft
Price per Sqft $315
Subdivision 0 Not Applicable
MLS Listing ID 98843454
Sold Date 08/04/22
Bedrooms 3
HOA Y/N No
Abv Grd Liv Area 2,501
Originating Board IMLS 2
Year Built 2006
Annual Tax Amount $3,196
Tax Year 2021
Lot Size 2.000 Acres
Acres 2.0
Property Sub-Type Single Family w/ Acreage
Property Description
This Middleton home is absolutely unreal. Welcome home to this immaculate 3bed 2.5bath, 2501 sqft home, 2.0 acres with NO HOA Fee's. Better than new, built in 2006 and has been recently updated. Too many features for this description, but the highlights are; huge kitchen w/granite, custom cabinets, tile backsplash, Stainless Steel appliances, breakfast bar, pantry, huge primary with walk out deck, dual granite sinks in primary bath, travertine tile floors, tub, tile back splash, dual shower heads in shower, & huge walk in closet. Equipped with custom security/video system. Multiple flat screen tv mounts throughout home included. Split bedroom design with large 2nd and 3rd bedrooms. Utility room includes custom cabinets, sink, counter tops and upper cabinets. That is only the start of what is special inside. Outside, RV parking & 50 amp hookups, covered wrap-around Trex deck, new lower road and landing is graded & ready for your future shop w/plans already approved by the county saving you $2500.
Location
State ID
County Canyon
Area Middleton - 1285
Direction W Hwy 44, N Lansing, W Northview Road
Rooms
Other Rooms Storage Shed
Primary Bedroom Level Main
Master Bedroom Main
Main Level Bedrooms 3
Bedroom 2 Main
Bedroom 3 Main
Living Room Main
Kitchen Main Main
Interior
Interior Features Bath-Master, Split Bedroom, Dual Vanities, Central Vacuum Plumbed, Walk-In Closet(s), Breakfast Bar, Pantry
Heating Electric, Forced Air, Wood
Cooling Central Air
Flooring Tile, Vinyl/Laminate Flooring
Fireplaces Type Pellet Stove
Fireplace Yes
Appliance Electric Water Heater, Tank Water Heater, Dishwasher, Disposal, Double Oven, Microwave, Oven/Range Freestanding, Water Softener Owned
Exterior
Garage Spaces 3.0
Fence Partial, Vinyl
Community Features Single Family
Roof Type Composition
Porch Covered Patio/Deck
Attached Garage true
Total Parking Spaces 3
Building
Lot Description 1 - 4.99 AC, Irrigation Available, R.V. Parking, Views
Faces W Hwy 44, N Lansing, W Northview Road
Foundation Crawl Space
Builder Name Mastercraft Homes
Sewer Septic Tank
Water Well
Level or Stories One
Structure Type Frame, HardiPlank Type, Wood Siding
New Construction No
Schools
Elementary Schools Mill Creek
High Schools Middleton
School District Middleton School District #134
Others
Tax ID 237500110
Ownership Fee Simple
Acceptable Financing Consider All
Listing Terms Consider All
Read Less

© 2025 Intermountain Multiple Listing Service, Inc. All rights reserved.




