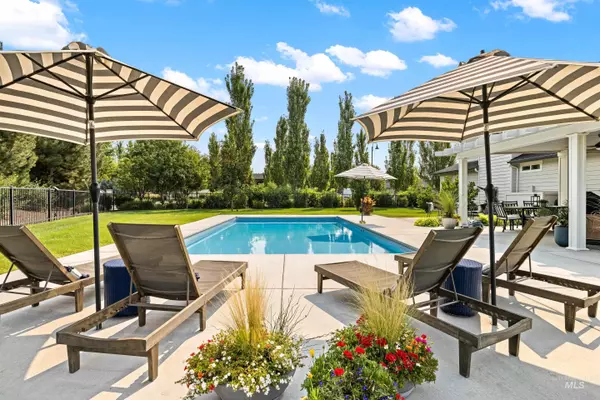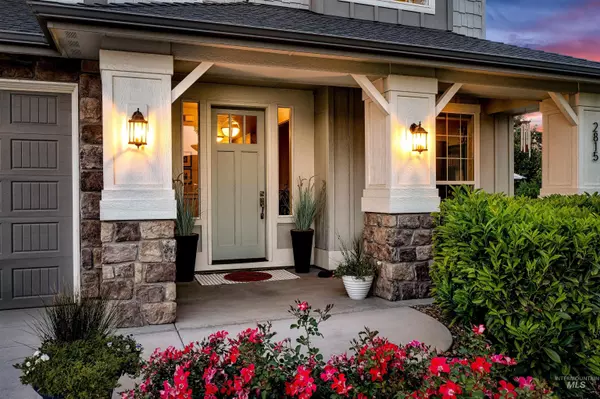For more information regarding the value of a property, please contact us for a free consultation.
2815 N Hearthglow Ave Eagle, ID 83616
Want to know what your home might be worth? Contact us for a FREE valuation!

Our team is ready to help you sell your home for the highest possible price ASAP
Key Details
Property Type Single Family Home
Sub Type Single Family Residence
Listing Status Sold
Purchase Type For Sale
Square Footage 2,868 sqft
Price per Sqft $374
Subdivision Somerset Farms
MLS Listing ID 98848479
Sold Date 08/05/22
Bedrooms 4
HOA Fees $87/ann
HOA Y/N Yes
Abv Grd Liv Area 2,868
Originating Board IMLS 2
Year Built 2017
Annual Tax Amount $3,342
Tax Year 2021
Lot Size 0.400 Acres
Acres 0.4
Property Description
Enjoy luxury resort living on this meticulously landscaped private .4 acre corner lot. This exquisite Biltmore home is an entertainer's dream. The private backyard oasis boasts a new expansive covered patio for everyday retreat including mature trees and lush landscape with a newly built custom pool. The interior displays impeccable craftsmanship with upgrades throughout. The gourmet kitchen features double ovens, built-in gas range, farmhouse kitchen sink, and oversized walk-in pantry. The spacious master suite is tucked away on the main-level with spa like en-suite bathroom and deep walk in closet. A graciously-sized office sits at the entrance of the home. The upper-level provides generous living space with bonus room and quiet bedrooms. There is plenty of room for your toys with custom storage shed and RV parking. This property has it all!
Location
State ID
County Ada
Area Eagle - 0900
Direction From Eagle Rd, W on Beach light, S on Hearthglow
Rooms
Other Rooms Storage Shed
Primary Bedroom Level Main
Master Bedroom Main
Main Level Bedrooms 1
Bedroom 2 Upper
Bedroom 3 Upper
Bedroom 4 Upper
Living Room Main
Kitchen Main Main
Interior
Interior Features Bath-Master, Dual Vanities, Walk-In Closet(s), Breakfast Bar, Pantry, Kitchen Island
Heating Forced Air, Natural Gas
Cooling Central Air
Flooring Hardwood
Fireplaces Type Gas
Fireplace Yes
Appliance Gas Water Heater, Dishwasher, Disposal, Double Oven, Microwave, Oven/Range Built-In
Exterior
Garage Spaces 3.0
Fence Full, Metal
Pool In Ground, Pool
Community Features Single Family
Utilities Available Sewer Connected
Roof Type Composition
Porch Covered Patio/Deck
Attached Garage true
Total Parking Spaces 3
Building
Lot Description 10000 SF - .49 AC, R.V. Parking, Corner Lot, Auto Sprinkler System, Drip Sprinkler System, Full Sprinkler System, Irrigation Sprinkler System
Faces From Eagle Rd, W on Beach light, S on Hearthglow
Foundation Crawl Space
Builder Name Biltmore Co Llc
Water City Service
Level or Stories Two
Structure Type Frame, HardiPlank Type, Vinyl Siding
New Construction No
Schools
Elementary Schools Eagle Hills
High Schools Eagle
School District West Ada School District
Others
Tax ID R5300290020
Ownership Fee Simple
Acceptable Financing Cash, Conventional
Listing Terms Cash, Conventional
Read Less

© 2024 Intermountain Multiple Listing Service, Inc. All rights reserved.
GET MORE INFORMATION





