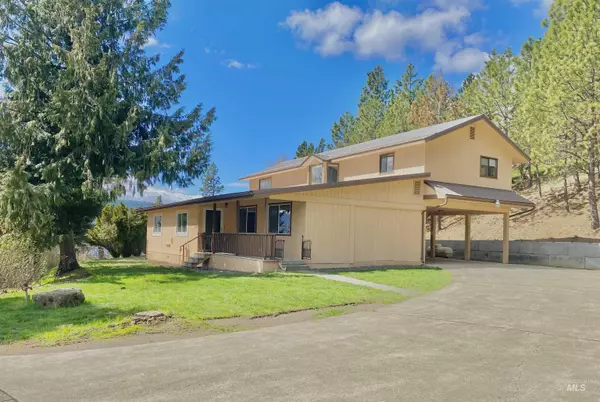For more information regarding the value of a property, please contact us for a free consultation.
870 Sunnyside Bench Road Lenore, ID 83541
Want to know what your home might be worth? Contact us for a FREE valuation!

Our team is ready to help you sell your home for the highest possible price ASAP
Key Details
Property Type Single Family Home
Sub Type Single Family w/ Acreage
Listing Status Sold
Purchase Type For Sale
Square Footage 2,751 sqft
Price per Sqft $185
Subdivision 0 Not Applicable
MLS Listing ID 98839915
Sold Date 08/19/22
Bedrooms 4
HOA Y/N No
Abv Grd Liv Area 2,751
Originating Board IMLS 2
Year Built 1972
Annual Tax Amount $3,158
Tax Year 2021
Lot Size 9.000 Acres
Acres 9.0
Property Sub-Type Single Family w/ Acreage
Property Description
Idaho opportunity! Two homes on 9 beautiful, treed acres! Great views from this property. Appointments Required - NOT vacant. Main home has ample living space while second home is perfect for extended family or a rental opportunity? Main home features 4 bedrooms, 3 bathrooms, deck with spectacular views, generous bonus room, dining area, laundry room, electric furnace and plenty of parking. Guest house is 900 sq ft and includes freestanding gas stove, full kitchen, one bedroom and one bath. Great shop - fully insulated with heat. Shop is 36x60 with 100 AMPS, automated large garage door, 2 new electrical panels and concrete floor. Enjoy all that Idaho has to offer and more! Appointments Required - NOT vacant.
Location
State ID
County Clearwater
Area Clearwater County - 2095
Direction Take Cavendish Highway from Orofino to Sunnyside Bench Road. First driveway on right. Or use GPS
Rooms
Family Room Main
Other Rooms Workshop, Separate Living Quarters
Primary Bedroom Level Main
Master Bedroom Main
Main Level Bedrooms 2
Bedroom 2 Main
Bedroom 3 Upper
Bedroom 4 Upper
Living Room Main
Dining Room Main Main
Kitchen Main Main
Family Room Main
Interior
Interior Features Walk-In Closet(s)
Heating Electric, Forced Air, Heat Pump, Propane
Cooling Central Air, Wall/Window Unit(s)
Flooring Carpet, Vinyl/Laminate Flooring
Fireplaces Number 1
Fireplaces Type One, Gas
Fireplace Yes
Appliance Electric Water Heater, Dishwasher, Disposal, Microwave, Oven/Range Freestanding, Refrigerator, Washer, Dryer
Exterior
Carport Spaces 2
Roof Type Metal
Porch Covered Patio/Deck
Attached Garage true
Total Parking Spaces 2
Building
Lot Description 5 - 9.9 Acres, Garden, R.V. Parking, Views
Faces Take Cavendish Highway from Orofino to Sunnyside Bench Road. First driveway on right. Or use GPS
Foundation Crawl Space, Slab
Sewer Septic Tank
Water Well
Level or Stories Two
Structure Type Frame, Other, Wood Siding
New Construction No
Schools
Elementary Schools Outofarea
High Schools Other
School District Out Of Area
Others
Tax ID RP37N01W354200A
Ownership Fee Simple,Fractional Ownership: No
Acceptable Financing Cash, Conventional
Listing Terms Cash, Conventional
Read Less

© 2025 Intermountain Multiple Listing Service, Inc. All rights reserved.




