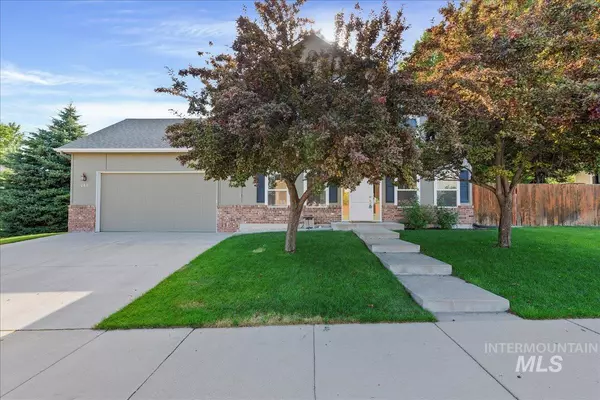For more information regarding the value of a property, please contact us for a free consultation.
480 S Midpine Ave. Kuna, ID 83634
Want to know what your home might be worth? Contact us for a FREE valuation!

Our team is ready to help you sell your home for the highest possible price ASAP
Key Details
Property Type Single Family Home
Sub Type Single Family Residence
Listing Status Sold
Purchase Type For Sale
Square Footage 1,943 sqft
Price per Sqft $244
Subdivision Sutters Mill Su
MLS Listing ID 98852134
Sold Date 08/26/22
Bedrooms 4
HOA Fees $12/ann
HOA Y/N Yes
Abv Grd Liv Area 1,943
Originating Board IMLS 2
Year Built 2001
Annual Tax Amount $1,719
Tax Year 2021
Lot Size 8,624 Sqft
Acres 0.198
Property Sub-Type Single Family Residence
Property Description
This custom built 4 Bed, 3 full baths and an office stands out among the rest. It features tall ceilings, large kitchen with upgraded cabinets, quartz countertops, hardwood floors and a double sided fireplace situated between family and dining area. The 4th bedroom is huge with built in shelves which could also be used as a bonus/rec. room. Office has shiplap on the back wall and is the perfect size to work from home. Oversized 2 car garage with 11' ceiling and storage racks, new back fence and mature trees giving plenty of shade in the evenings. New roof and solar attic fan installed 2021, HVAC/AC recently serviced. Smart home features for downstairs lighting and thermostat. Hot tub hooks up already installed. Parking for a small trailer with dual gates already installed and a Short walkable distance to the pond and park!
Location
State ID
County Ada
Area Kuna - 1100
Zoning City of Kuna-R-4
Direction W. on Avalon, S. on S. Ten Mile, W. on Yukon, S. to Midpine Ave.
Rooms
Other Rooms Storage Shed
Primary Bedroom Level Upper
Master Bedroom Upper
Bedroom 2 Upper
Bedroom 3 Upper
Bedroom 4 Upper
Living Room Main
Kitchen Main Main
Interior
Interior Features Bath-Master, Dual Vanities, Walk-In Closet(s), Breakfast Bar
Heating Forced Air, Natural Gas
Cooling Central Air
Flooring Hardwood, Tile, Carpet
Fireplaces Type Gas
Fireplace Yes
Appliance Gas Water Heater, Tank Water Heater, Dishwasher, Disposal, Microwave, Oven/Range Freestanding, Refrigerator
Exterior
Garage Spaces 2.0
Fence Full, Wood
Community Features Single Family
Utilities Available Sewer Connected, Cable Connected, Broadband Internet
Roof Type Composition
Street Surface Paved
Attached Garage true
Total Parking Spaces 2
Building
Lot Description Standard Lot 6000-9999 SF, Garden, Irrigation Available, R.V. Parking, Corner Lot, Winter Access, Auto Sprinkler System, Full Sprinkler System, Pressurized Irrigation Sprinkler System
Faces W. on Avalon, S. on S. Ten Mile, W. on Yukon, S. to Midpine Ave.
Foundation Crawl Space
Water City Service
Level or Stories Two
Structure Type Frame, HardiPlank Type
New Construction No
Schools
Elementary Schools Indian Creek
High Schools Kuna
School District Kuna School District #3
Others
Tax ID R8232270420
Ownership Fee Simple,Fractional Ownership: No
Acceptable Financing Cash, Conventional, FHA, VA Loan
Listing Terms Cash, Conventional, FHA, VA Loan
Read Less

© 2025 Intermountain Multiple Listing Service, Inc. All rights reserved.




