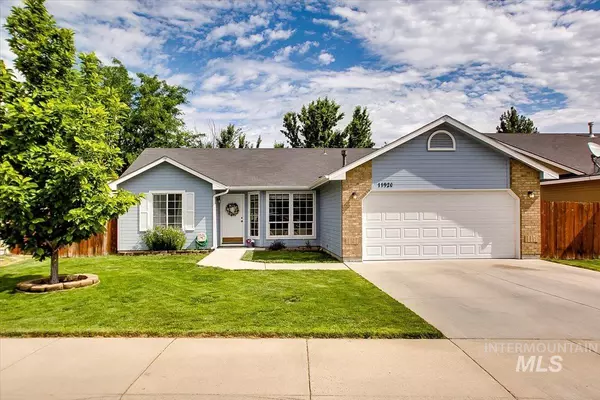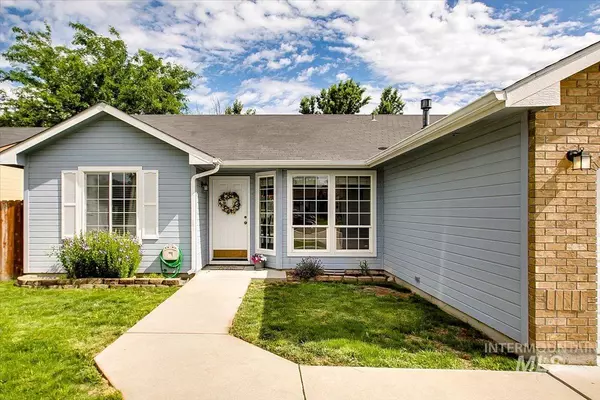For more information regarding the value of a property, please contact us for a free consultation.
11920 W Rockhampton St Boise, ID 83709
Want to know what your home might be worth? Contact us for a FREE valuation!

Our team is ready to help you sell your home for the highest possible price ASAP
Key Details
Property Type Single Family Home
Sub Type Single Family Residence
Listing Status Sold
Purchase Type For Sale
Square Footage 1,302 sqft
Price per Sqft $318
Subdivision Wildbrook
MLS Listing ID 98850087
Sold Date 08/29/22
Bedrooms 3
HOA Fees $32/ann
HOA Y/N Yes
Abv Grd Liv Area 1,302
Originating Board IMLS 2
Year Built 2002
Annual Tax Amount $1,051
Tax Year 2021
Lot Size 6,446 Sqft
Acres 0.148
Property Sub-Type Single Family Residence
Property Description
Situated on a quiet street, this is one not to miss! This home truly optimizes its square footage. Highlighted with an open vaulted living room flooded with light, a spacious primary suite, and expansive outdoor spaces. You'll love the additional bonus room, perfect for a TV room or work from home space. Outside, enjoy not having backyard neighbors with a rear gate to access the neighborhood park and playground! Don't miss the walking & biking paths. The private backyard is complete with a garden space, dog run and an oversized patio to enjoy those Summer months. Home features a newer HVAC system, new dishwasher and new window coverings on the front side of the house. HOA dues cover common area maintenance. Minutes to the Meridian YMCA, Boise Ranch Golf Course and the freeway.
Location
State ID
County Ada
Area Boise Sw-Meridian - 0550
Zoning R6
Direction Amity, S on Cloverdale, E on Billabong, S Wildbrook, E on Rockhampton
Rooms
Family Room Main
Primary Bedroom Level Main
Master Bedroom Main
Main Level Bedrooms 3
Bedroom 2 Main
Bedroom 3 Main
Living Room Main
Kitchen Main Main
Family Room Main
Interior
Interior Features Bath-Master, Split Bedroom, Walk-In Closet(s), Breakfast Bar, Pantry
Heating Forced Air, Natural Gas
Cooling Central Air
Flooring Carpet, Vinyl/Laminate Flooring
Fireplace No
Appliance Gas Water Heater, Dishwasher, Disposal, Microwave, Oven/Range Freestanding
Exterior
Garage Spaces 2.0
Fence Full, Wood
Community Features Single Family
Utilities Available Sewer Connected
Roof Type Composition
Street Surface Paved
Attached Garage true
Total Parking Spaces 2
Building
Lot Description Standard Lot 6000-9999 SF, Bus on City Route, Garden, Sidewalks, Views, Auto Sprinkler System, Full Sprinkler System, Pressurized Irrigation Sprinkler System
Faces Amity, S on Cloverdale, E on Billabong, S Wildbrook, E on Rockhampton
Foundation Crawl Space
Water City Service
Level or Stories One
Structure Type Brick, Frame, Wood Siding
New Construction No
Schools
Elementary Schools Lake Hazel
High Schools Mountain View
School District West Ada School District
Others
Tax ID R9403110130
Ownership Fee Simple,Fractional Ownership: No
Acceptable Financing Cash, Conventional, FHA, VA Loan
Listing Terms Cash, Conventional, FHA, VA Loan
Read Less

© 2025 Intermountain Multiple Listing Service, Inc. All rights reserved.




