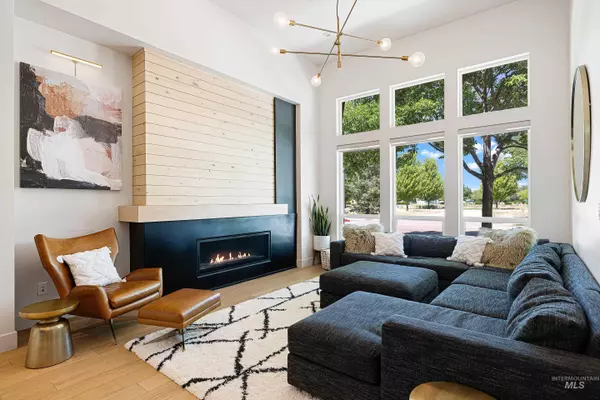For more information regarding the value of a property, please contact us for a free consultation.
1319 E Lone Creek Dr Eagle, ID 83616
Want to know what your home might be worth? Contact us for a FREE valuation!

Our team is ready to help you sell your home for the highest possible price ASAP
Key Details
Property Type Single Family Home
Sub Type Single Family Residence
Listing Status Sold
Purchase Type For Sale
Square Footage 2,442 sqft
Price per Sqft $350
Subdivision River District
MLS Listing ID 98850508
Sold Date 08/31/22
Bedrooms 3
HOA Fees $130/qua
HOA Y/N Yes
Abv Grd Liv Area 2,442
Originating Board IMLS 2
Year Built 2016
Annual Tax Amount $2,795
Tax Year 2021
Lot Size 3,920 Sqft
Acres 0.09
Property Sub-Type Single Family Residence
Property Description
Maintenance free living in the coveted River District! One of the largest lots in the community featuring an extended covered patio with built-in heaters and speakers to maximize outdoor living. The kitchen boasts Bosch appliances including a steam oven and speed oven, an instant hot water dispenser, huge pantry and beautiful built-in bar. The main level is an open floor plan with a 55" fireplace and oversized sliders that open to the patio, as well as an office that looks over the outdoor living space. Upstairs you will find a large primary bedroom, two additional bedrooms and bonus room with slider access to the generous balcony. The HOA covers landscape maintenance so you can spend your time relaxing in the neighborhood pool and hot tub. Experience all that the River District has to offer, situated in the heart of Eagle with exclusive neighborhood access to private trails and stocked ponds. Just steps away from the Greenbelt, the Boise river and several local restaurants and shops!
Location
State ID
County Ada
Area Eagle - 0900
Direction From Eagle, E on HWY 44, S on Edgewood into River District, W on Lone Creek to address
Rooms
Family Room Main
Primary Bedroom Level Upper
Master Bedroom Upper
Bedroom 2 Upper
Bedroom 3 Upper
Living Room Main
Kitchen Main Main
Family Room Main
Interior
Interior Features Dual Vanities, Central Vacuum Plumbed, Walk-In Closet(s), Breakfast Bar, Pantry, Kitchen Island
Heating Forced Air, Natural Gas
Cooling Central Air
Flooring Carpet
Fireplaces Type Gas
Fireplace Yes
Appliance Dishwasher, Disposal, Double Oven, Microwave, Water Softener Owned
Exterior
Garage Spaces 2.0
Fence Full, Wood
Pool Community
Community Features Single Family
Utilities Available Sewer Connected
Roof Type Metal, Architectural Style
Street Surface Paved
Porch Covered Patio/Deck
Attached Garage true
Total Parking Spaces 2
Building
Lot Description Sm Lot 5999 SF, Sidewalks, Auto Sprinkler System
Faces From Eagle, E on HWY 44, S on Edgewood into River District, W on Lone Creek to address
Water City Service
Level or Stories Two
Structure Type Frame, Steel Siding, Stone, Stucco
New Construction No
Schools
Elementary Schools Eagle Hills
High Schools Eagle
School District West Ada School District
Others
Tax ID R5321520312
Ownership Fee Simple
Acceptable Financing Cash, Conventional, VA Loan
Listing Terms Cash, Conventional, VA Loan
Read Less

© 2025 Intermountain Multiple Listing Service, Inc. All rights reserved.




