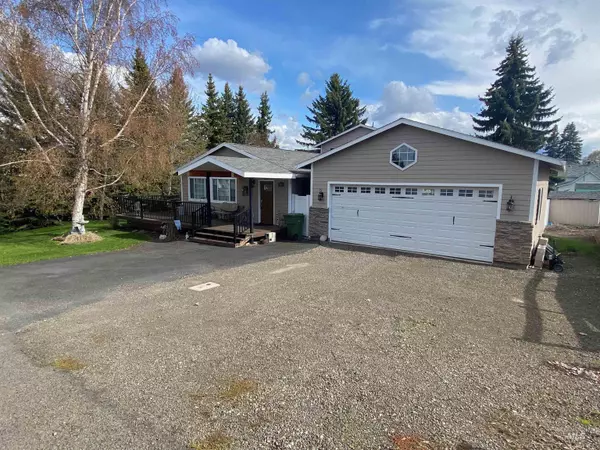For more information regarding the value of a property, please contact us for a free consultation.
213 Boone St Craigmont, ID 83523
Want to know what your home might be worth? Contact us for a FREE valuation!

Our team is ready to help you sell your home for the highest possible price ASAP
Key Details
Property Type Single Family Home
Sub Type Single Family Residence
Listing Status Sold
Purchase Type For Sale
Square Footage 2,496 sqft
Price per Sqft $158
Subdivision 0 Not Applicable
MLS Listing ID 98842302
Sold Date 09/08/22
Bedrooms 4
HOA Y/N No
Abv Grd Liv Area 2,496
Originating Board IMLS 2
Year Built 1978
Annual Tax Amount $3,129
Tax Year 2021
Lot Size 0.320 Acres
Acres 0.32
Property Sub-Type Single Family Residence
Property Description
Enjoy Peaceful, Starry Nights from your Wrap Around Deck on the Beautiful Camas Prairie! Recently Remodeled, this home offers 2496 sq ft of living space, A/C, 4 Beds, 2 Baths, Granite Counters, Office Space, Cozy Fireplace, Large Master with Dual Vanity En Suite & Walk In Closet, Separate Laundry, and the list goes on! The Outdoor Space features Mature Landscaping, Stamped Concrete Hot Tub Pad, room for a Garden, Garden Shed, Alley Access, RV Parking, Friendly Neighbors & a Large 2 Car Garage PLUS a 24 x 24 SHOP to house all of your toys. Centrally located & close to World Class Hunting & Fishing. Easily hop on Hwy 95 for a short drive to Lewiston and Grangeville. Schedule your showing today!
Location
State ID
County Lewis
Area Lewis County - 2105
Direction From highway 95 business. North onto 2nd avenue. Left on Boone.
Rooms
Other Rooms Storage Shed, Shop with Electricity
Primary Bedroom Level Upper
Master Bedroom Upper
Main Level Bedrooms 3
Bedroom 2 Main
Bedroom 3 Main
Bedroom 4 Main
Interior
Interior Features Bath-Master, Dual Vanities, Walk-In Closet(s), Breakfast Bar, Pantry
Heating Electric, Heat Pump, Propane, Wall Furnace
Cooling Central Air
Flooring Carpet, Vinyl/Laminate Flooring
Fireplaces Type Propane
Fireplace Yes
Appliance Electric Water Heater, Dishwasher, Disposal, Double Oven, Oven/Range Freestanding
Exterior
Garage Spaces 2.0
Fence Partial, Vinyl
Community Features Single Family
Utilities Available Sewer Connected
Roof Type Composition
Attached Garage false
Total Parking Spaces 2
Building
Lot Description 10000 SF - .49 AC, R.V. Parking
Faces From highway 95 business. North onto 2nd avenue. Left on Boone.
Water City Service
Level or Stories Two
Structure Type Vinyl Siding
New Construction No
Schools
Elementary Schools Highland
High Schools Highland
School District Highland Joint School District #
Others
Tax ID RPC0450012004A
Ownership Fee Simple
Acceptable Financing Cash, Conventional, FHA, VA Loan
Listing Terms Cash, Conventional, FHA, VA Loan
Read Less

© 2025 Intermountain Multiple Listing Service, Inc. All rights reserved.




