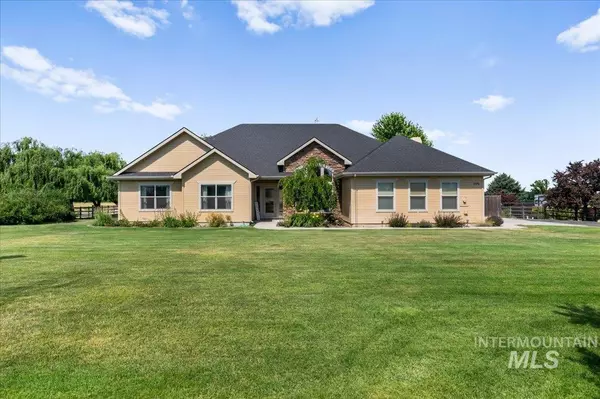For more information regarding the value of a property, please contact us for a free consultation.
9370 Kemp Rd Middleton, ID 83644
Want to know what your home might be worth? Contact us for a FREE valuation!

Our team is ready to help you sell your home for the highest possible price ASAP
Key Details
Property Type Single Family Home
Sub Type Single Family w/ Acreage
Listing Status Sold
Purchase Type For Sale
Square Footage 2,226 sqft
Price per Sqft $355
Subdivision Willow Creek Ra
MLS Listing ID 98850513
Sold Date 09/12/22
Bedrooms 3
HOA Fees $21/ann
HOA Y/N Yes
Abv Grd Liv Area 2,226
Originating Board IMLS 2
Year Built 2003
Annual Tax Amount $3,525
Tax Year 2021
Lot Size 1.300 Acres
Acres 1.3
Property Sub-Type Single Family w/ Acreage
Property Description
Green rolling hills and majestic blue skies surround this beautiful private acreage property on a corner lot. An abundance of windows invites natural light into every room plus there's two large sliding glass doors in the living and family rooms. The kitchen is decked out with beautiful custom cabinets, SS appliances, granite, hardwood floors and pantry. The master bath is like a private spa with gorgeous Travertine throughout. It also offers dual-vanities, a walk-in shower, jetted tub and walk-in closet. The home also includes a pellet stove and central vacuum system. This fenced estate boasts a covered patio w/extended pergola & sun shades, an automatic gate entry to the RV parking pad and 30x40 shop. The dream shop is insulated and comes complete with wood stove, attic fan, attic ladder, built-in cabinets, sink with hot/cold running water, 220V, floor jack, plumbed for compressed air with multiple hook-up locations, attached 15 x 24 shop w/power and 6 x 8 rollup door. RV pad w/220v. Wood storage lean-to.
Location
State ID
County Canyon
Area Middleton - 1285
Direction Hwy 44 west of Star, North on Lansing, past Purple Sage, West on Kemp
Rooms
Family Room Main
Other Rooms Shop with Electricity
Primary Bedroom Level Main
Master Bedroom Main
Main Level Bedrooms 3
Bedroom 2 Main
Bedroom 3 Main
Living Room Main
Dining Room Main Main
Kitchen Main Main
Family Room Main
Interior
Interior Features Bath-Master, Dual Vanities, Walk-In Closet(s), Breakfast Bar, Pantry
Heating Forced Air, Propane
Cooling Central Air
Flooring Hardwood, Carpet
Fireplaces Number 2
Fireplaces Type Two, Pellet Stove, Wood Burning Stove
Fireplace Yes
Appliance Gas Water Heater, Dishwasher, Disposal, Microwave, Oven/Range Freestanding
Exterior
Garage Spaces 6.0
Fence Full, Wire, Wood
Community Features Single Family
Roof Type Composition
Porch Covered Patio/Deck
Attached Garage true
Total Parking Spaces 6
Building
Lot Description 1 - 4.99 AC, Garden, R.V. Parking, Views, Corner Lot, Auto Sprinkler System, Full Sprinkler System
Faces Hwy 44 west of Star, North on Lansing, past Purple Sage, West on Kemp
Sewer Septic Tank
Water Well
Level or Stories One
Structure Type Frame, HardiPlank Type
New Construction No
Schools
Elementary Schools Mill Creek
High Schools Middleton
School District Middleton School District #134
Others
Tax ID R2790752100
Ownership Fee Simple,Fractional Ownership: No
Acceptable Financing Cash, Conventional, VA Loan
Listing Terms Cash, Conventional, VA Loan
Read Less

© 2025 Intermountain Multiple Listing Service, Inc. All rights reserved.




